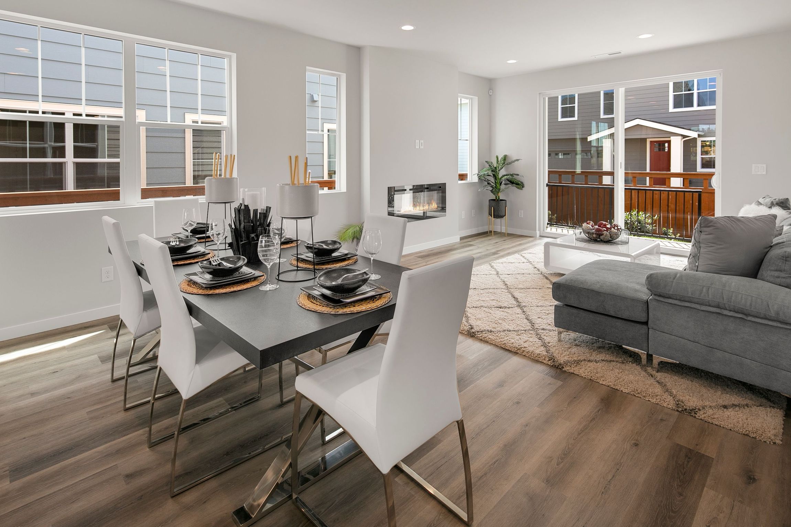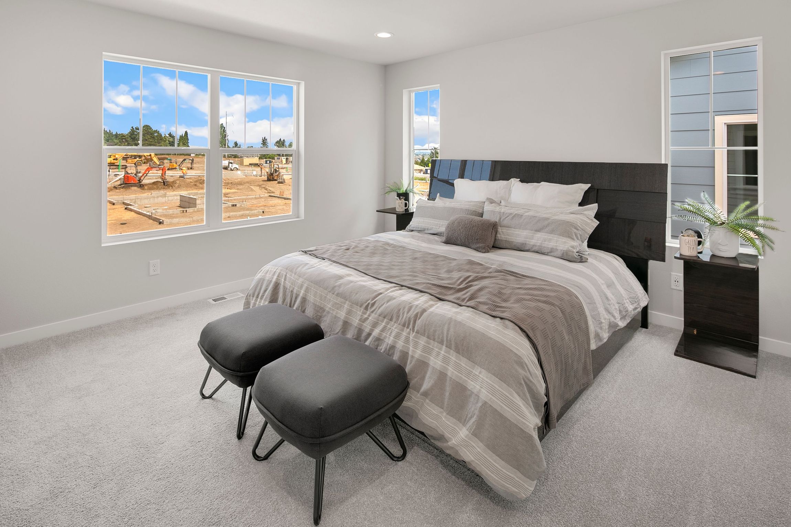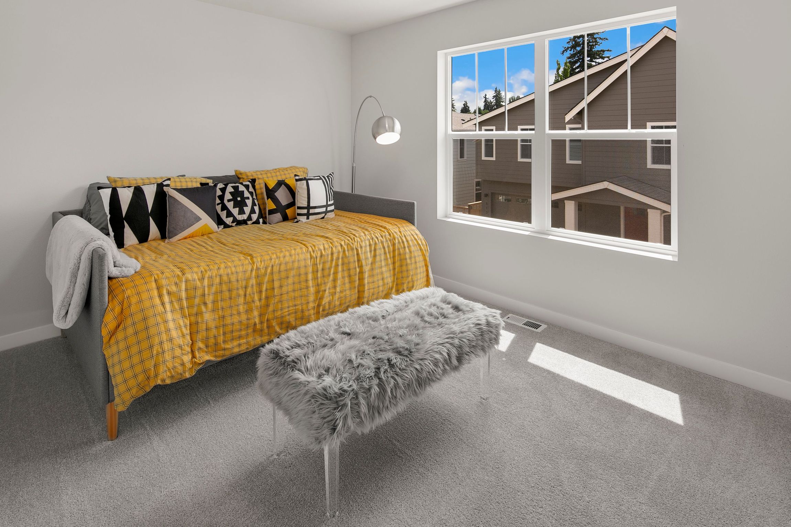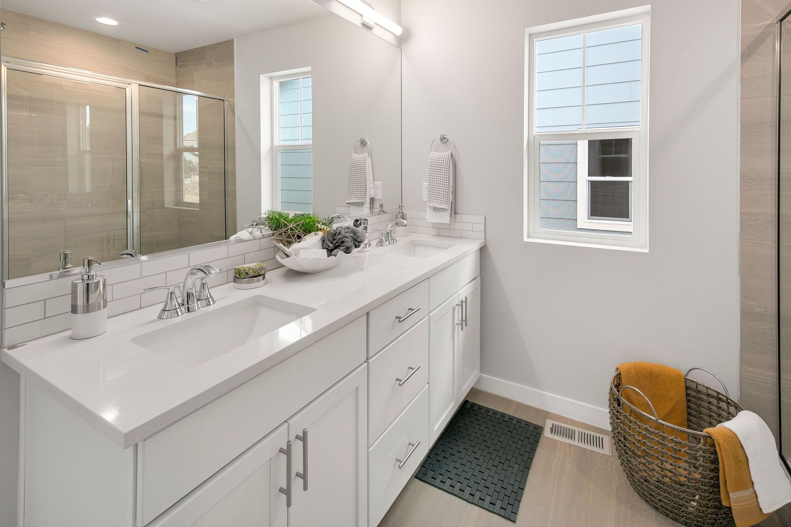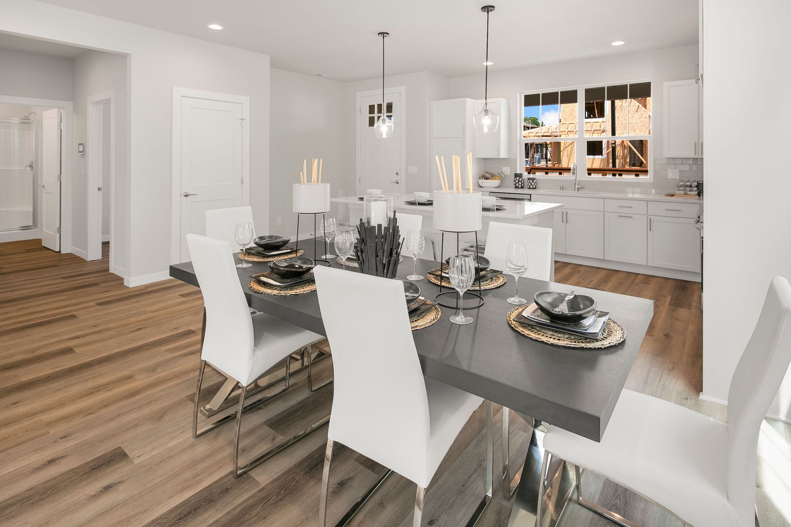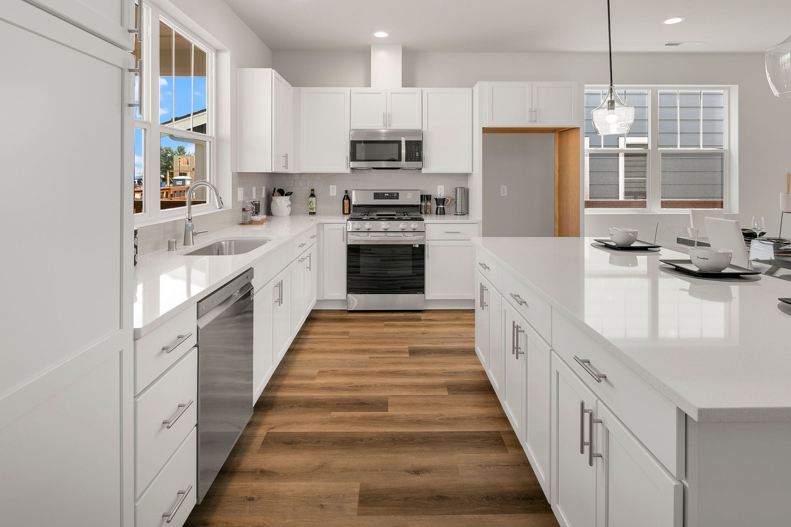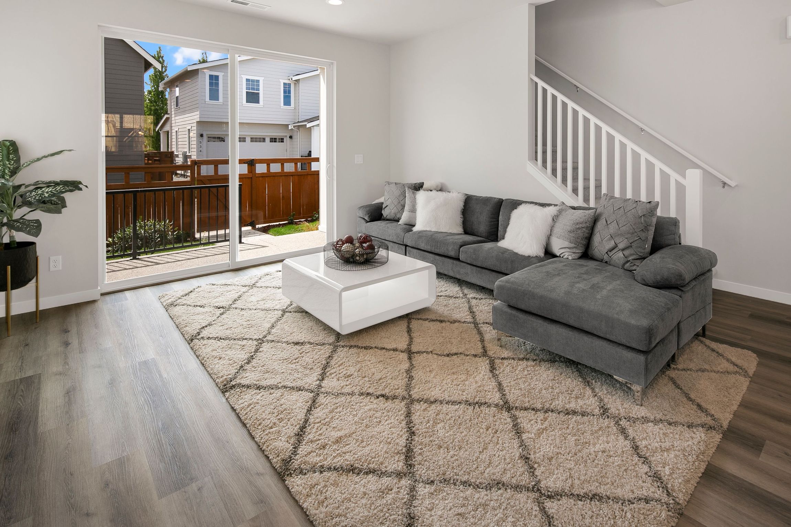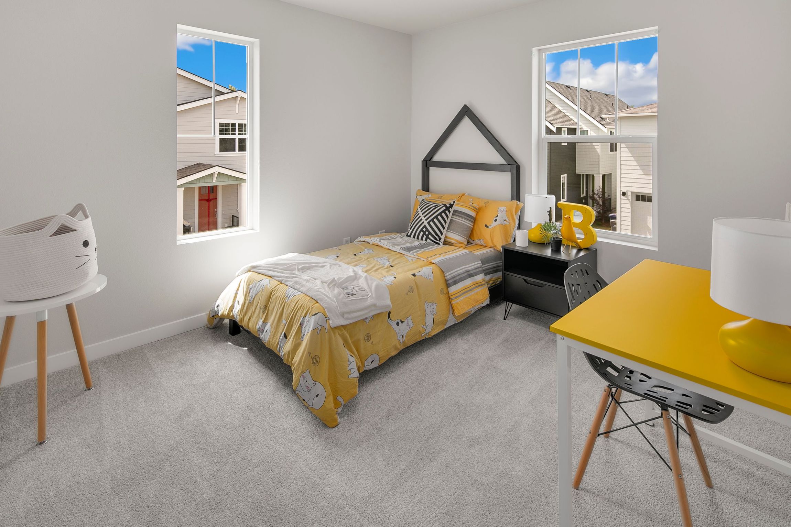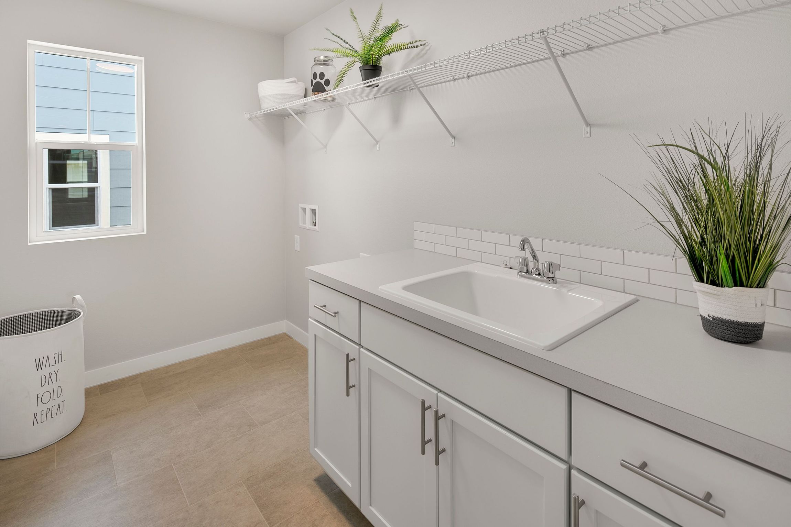5
![]()
About this home
Our Plan F1 showcases an open kitchen with Quartz counters, subway tile backsplash, and under-cabinet lighting—luxury vinyl plank flooring spans the main level, plus an electric linear fireplace in the great room. The main level also offers a spacious bedroom and 3/4 bath.
Upstairs, a roomy Primary suite features an ensuite bath, custom shower, double sinks, Quartz counter, and tile floor. Three more well-sized bedrooms and a generous upper-level bonus area. Step outside to a fenced, landscaped yard with a covered patio and gas BBQ stub.
LOVE IT OR LEAVE IT - Love your new home—or leave it with no worries, no risk, and your earnest money back!
LEARN MOREView your floorplan
plan your space
Explore the layout of your home and learn more about this unique floor plan.
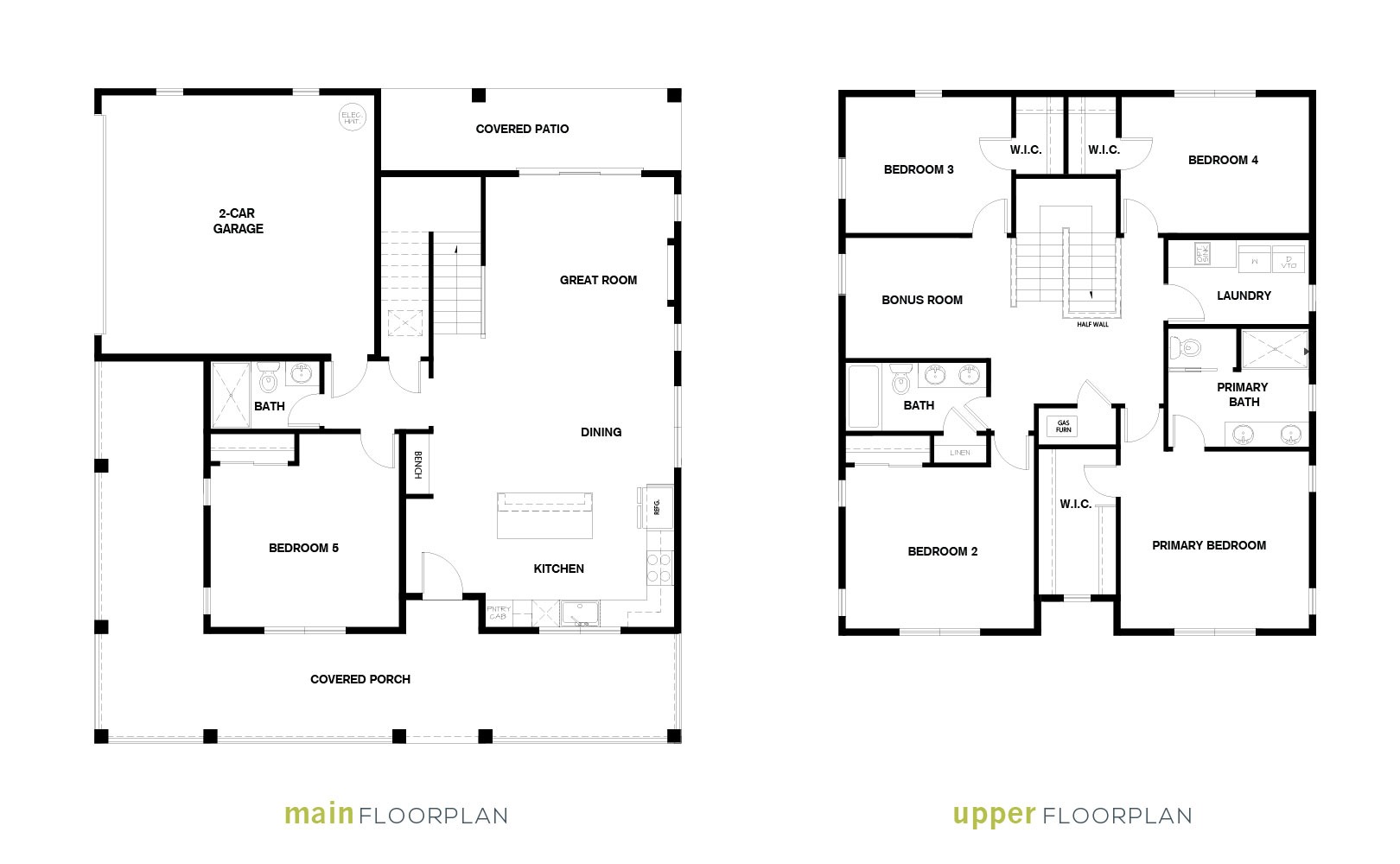
PHOTOS & Videos
ALL ABOUT THE DETAILS
Like what you see? Make your offer today in minutes.
MAKE AN OFFERMEET Channer
YOUR SALES REPRESENTATIVE AT ALTAMURA

Driving Directions
Seattle, WA 98106



