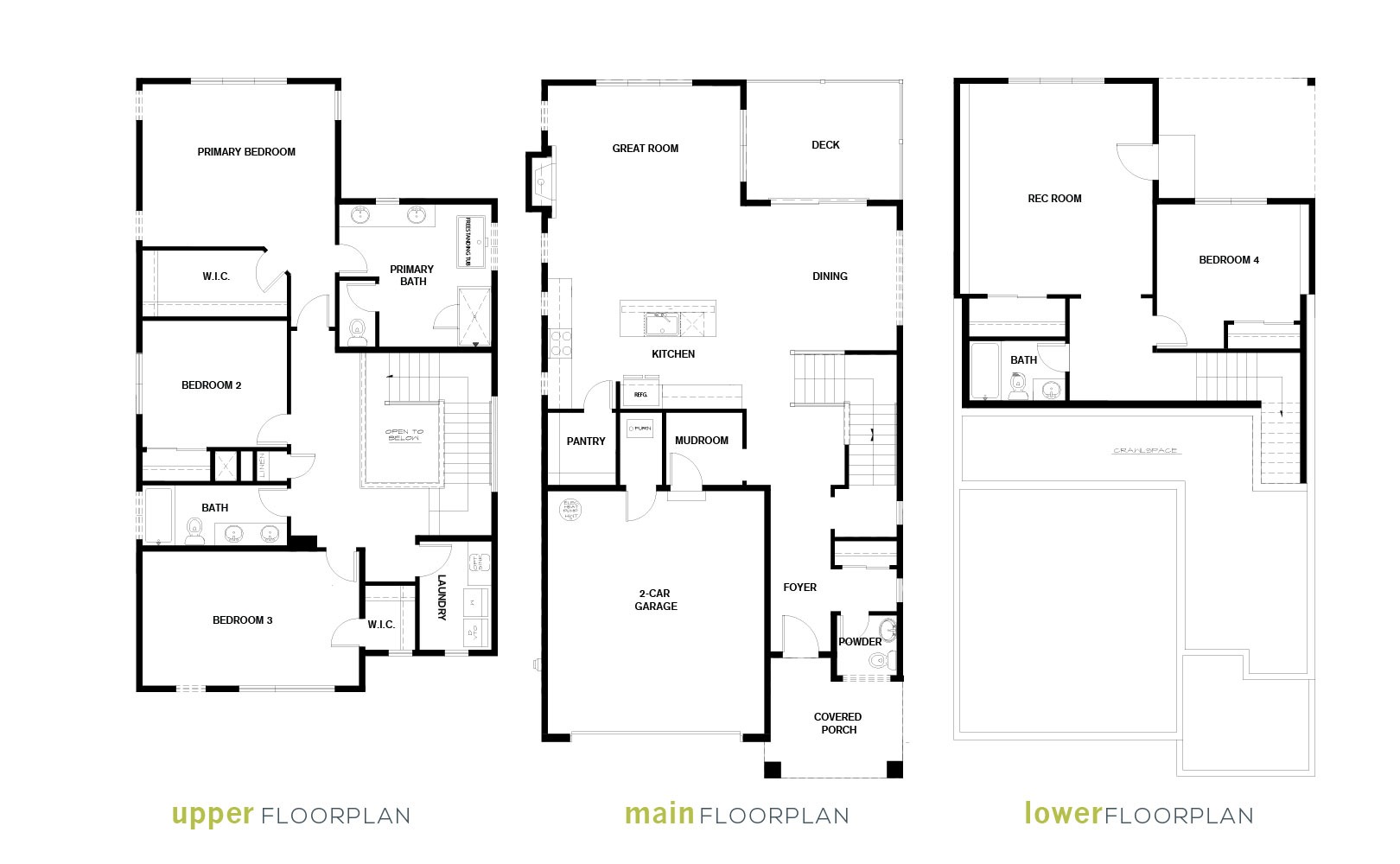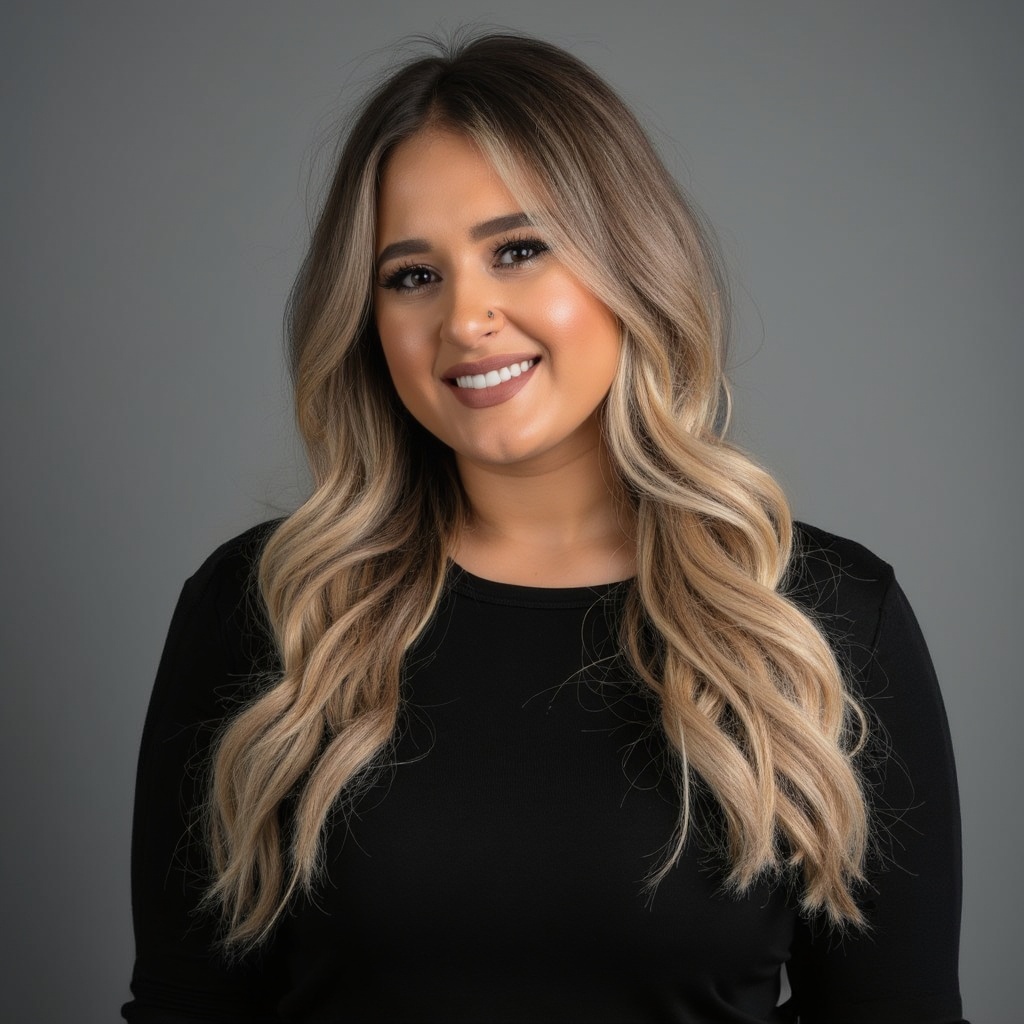4
![]()
About this home
Our highly desired MODEL HOME – NOW AVAILABLE!
This thoughtfully designed daylight basement model home offers 4 bedrooms, 3.5 bathrooms, and an incredible 2,994 sq. ft. of versatile living space—plus beautiful territorial views of the Snohomish Valley. The main floor features a covered front porch, hardwood flooring, practical mudroom, and convenient powder room. The open-concept design includes a gourmet kitchen with quartz counters and a walk-in pantry, a great room with a cozy fireplace (perfect for those chilly winter nights), and a large dining area that leads to a spacious deck—ideal for entertaining, especially with the included gas BBQ stub ready for your outdoor grill and for enjoying those scenic valley views.
The upper level boasts a luxurious primary suite with a large walk-in closet and an ensuite bathroom featuring a walk-in shower and a freestanding tub. Two additional bedrooms, including one with a walk-in closet, and a secondary bath, with a laundry room completing the upstairs layout.
The lower level adds even more living space with a 4th bedroom, an expansive recreation room, and an additional full bathroom—perfect for guests, a home office, or a private retreat.
View your floorplan
plan your space
Explore the layout of your home and learn more about this unique floor plan.

PHOTOS & Videos
ALL ABOUT THE DETAILS
Like what you see? Make your offer today in minutes.
MAKE AN OFFERMEET Mikayla
Sales Representative

-
 206.371.0026
206.371.0026
- [email protected]
-
Brasswood by Conner Homes
Driving Directions -
8109 130th Pl SE
Snohomish, WA 98296
Request Info































