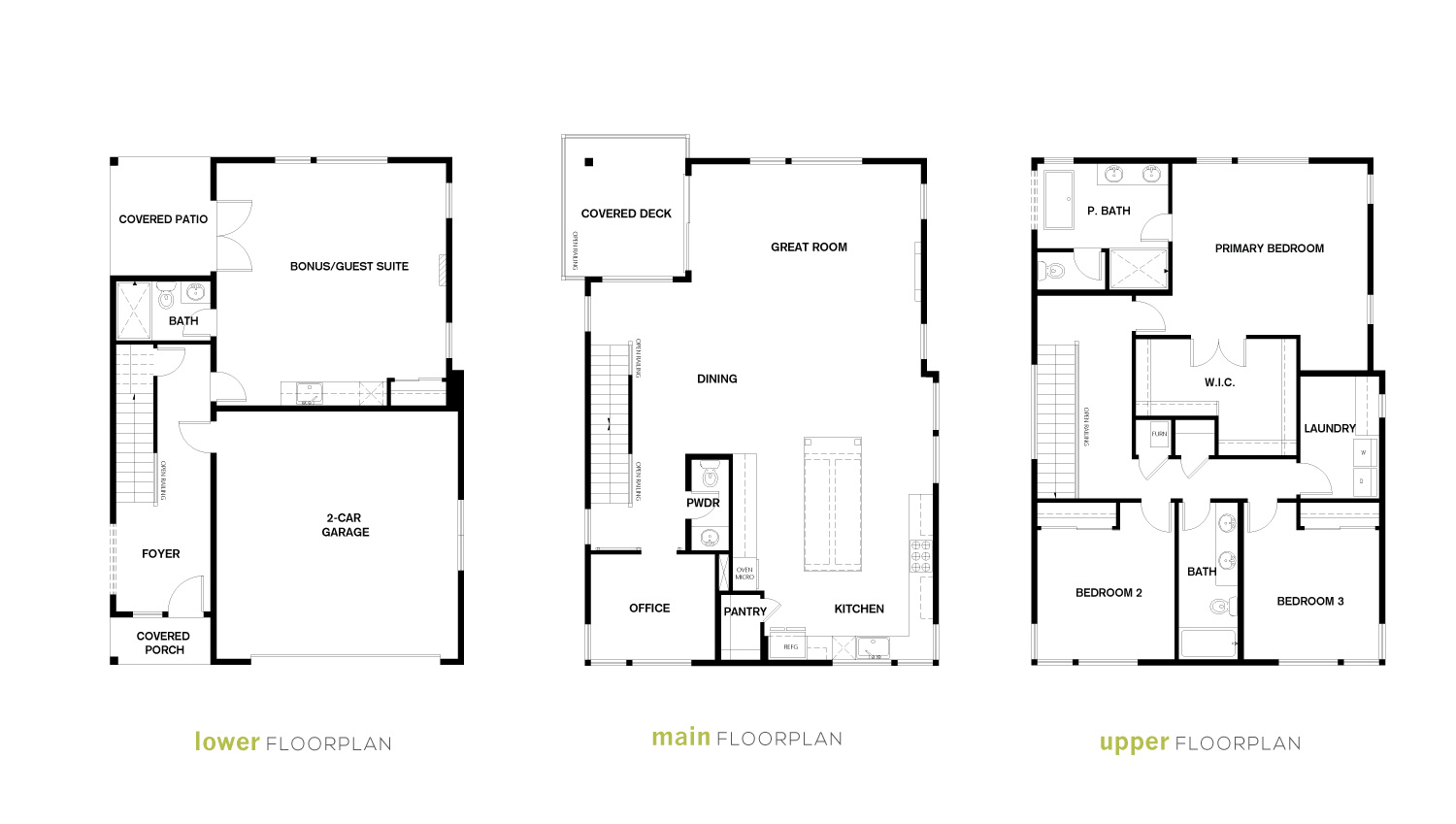RICHARDS RIDGE
RESIDENCE 4
$2,699,950
13105 SE 19th Court
13105 SE 19th Court
Bellevue, WA 98005
4
![]()
3.25
![]()
2
![]()
3,040
![]()
About this home
Residence 4 combines 3,040 square feet of modern comfort with refined craftsmanship. On the lower floor, you’ll find a generous bonus room that can easily serve as a guest suite. With a private covered patio, full bath, built-in cabinetry, and oversized windows trimmed in Conner Homes’ signature millwork, the space is bright, functional, and versatile.
The main level welcomes you with engineered hardwood flooring and a striking great room centered around a full-height tiled fireplace. The kitchen, curated with SKS and Wolf appliances by Chef John Howie, offers a balance of style and performance, perfect for gatherings large or small. A covered and heated deck provides year-round outdoor enjoyment, while a private office with barn-style doors and expansive windows ensures a quiet escape within the home.
Upstairs, retreat to the elegant primary suite where custom-built closet shelving and spa-quality finishes await. The bath is a sanctuary with a curbless tiled shower, freestanding tub, heated flooring, and detailed tile wainscoting. Two additional bedrooms share a full bath, and the spacious laundry room with cabinetry makes daily routines more enjoyable.
View your floorplan
plan your space
Explore the layout of your home and learn more about this unique floor plan.

MEET Paul
YOUR SALES REPRESENTATIVES AT RICHARDS RIDGE
-
 888-302-1252
888-302-1252
- [email protected]
-
Richards Ridge by Conner Homes
Driving Directions -
13068 SE 19th Court
Bellevue, WA 98005

