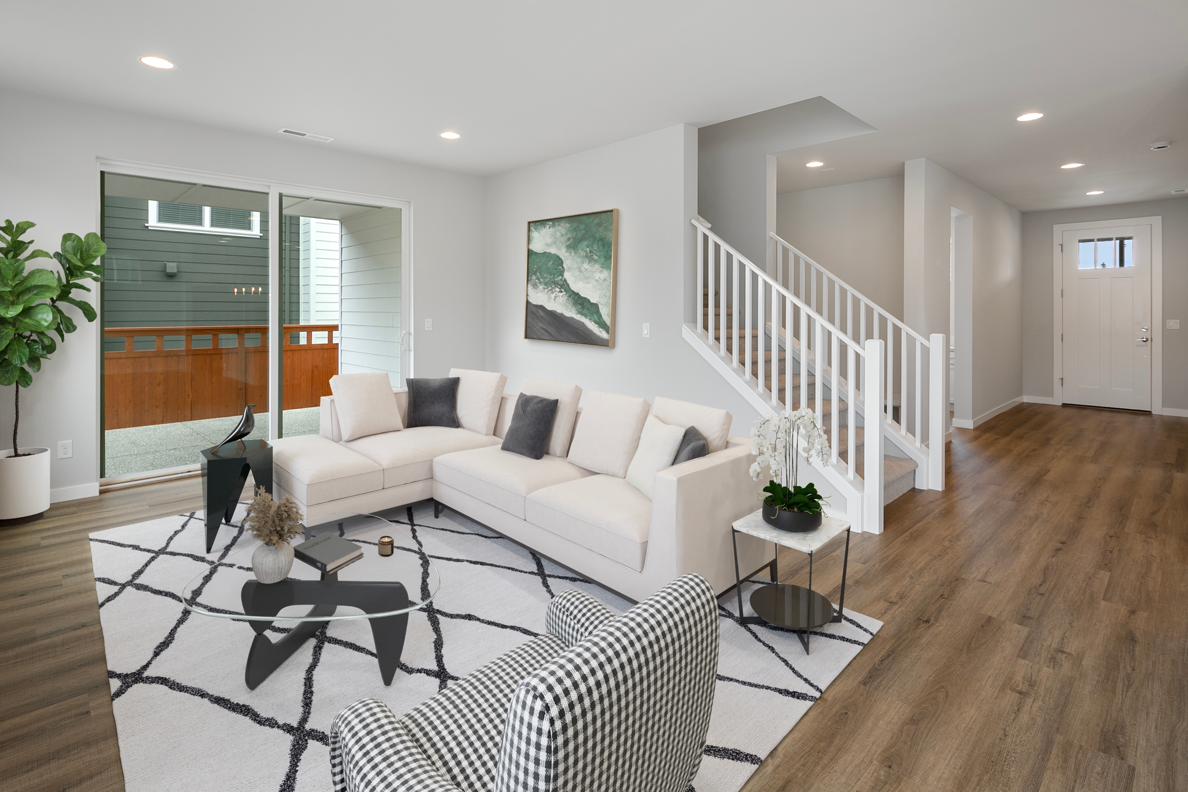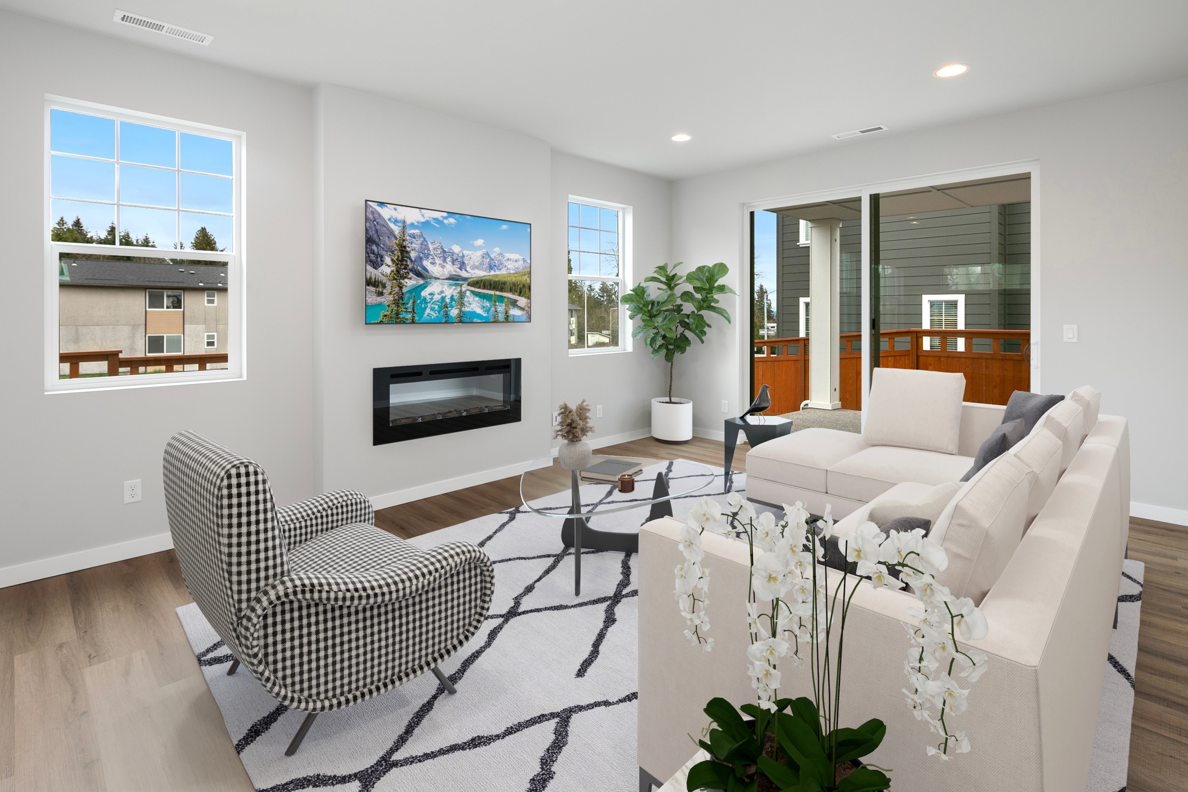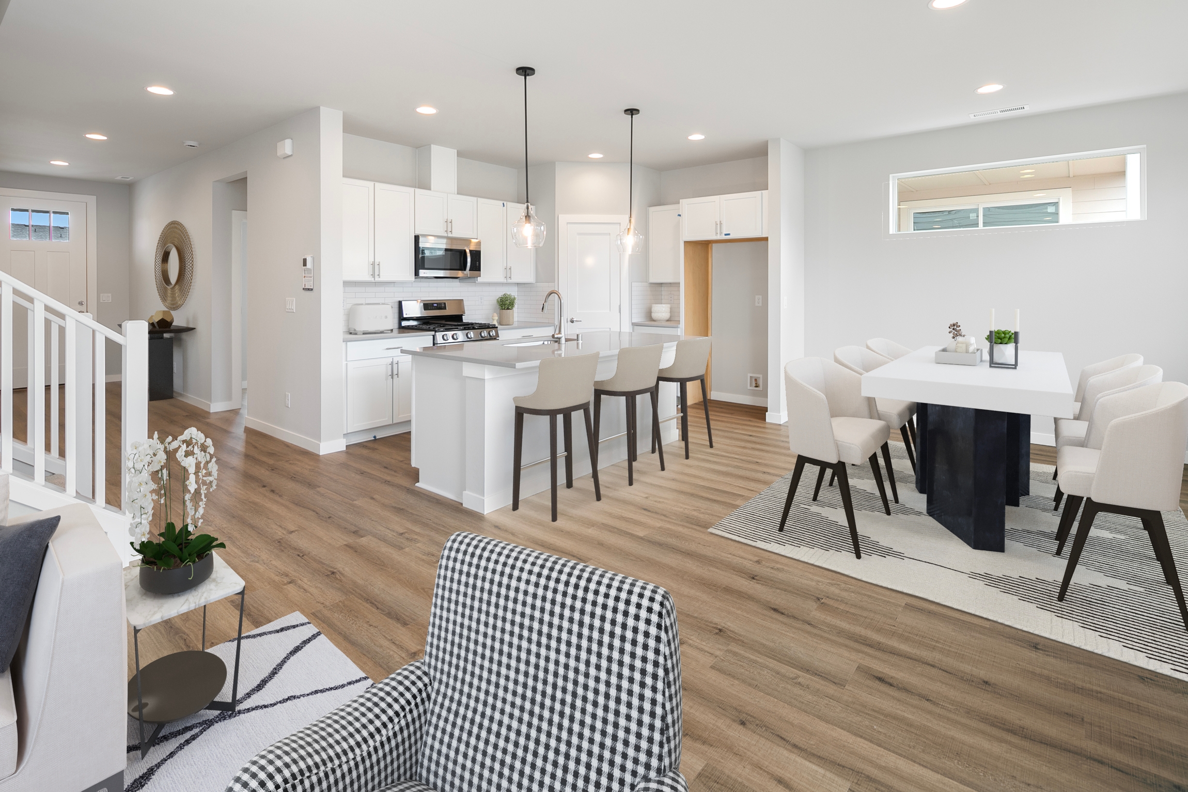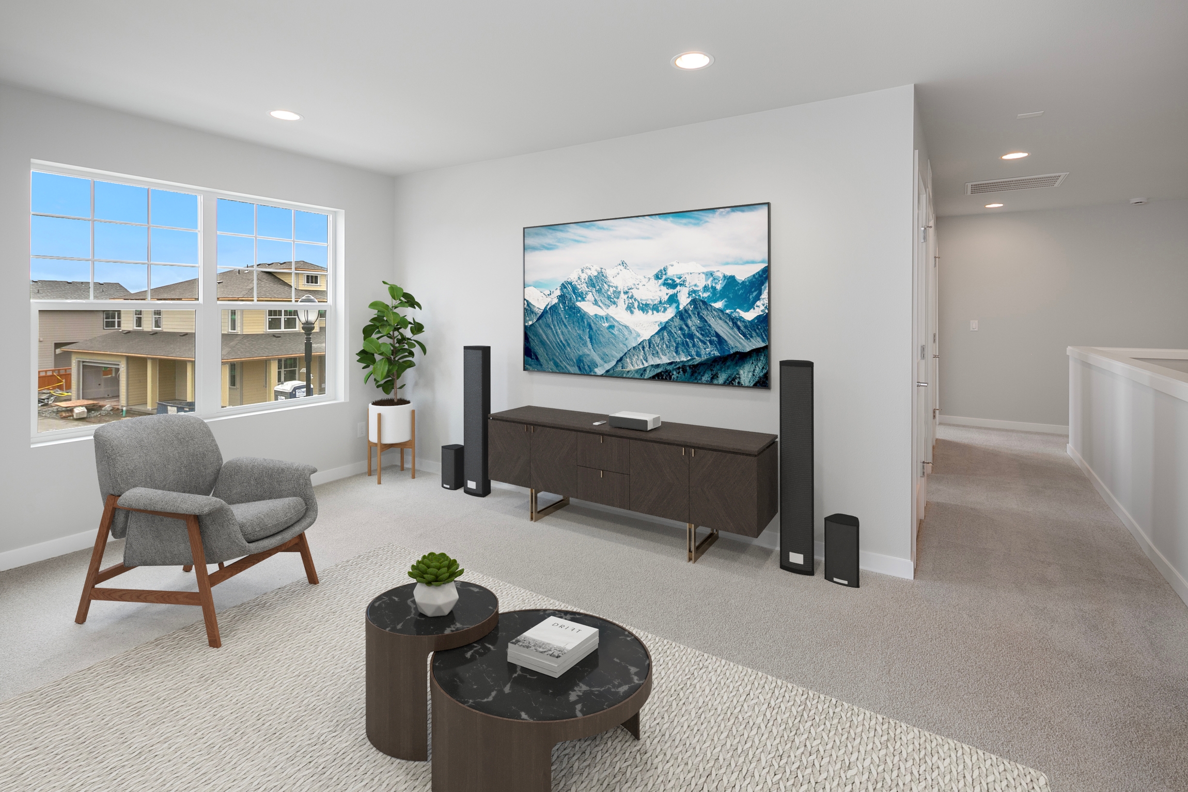5
![]()
About this home
Discover the elegance of our Plan A1 featuring a spacious, open kitchen with quartz counters, tile backsplash, and under-cabinet lighting. Luxurious vinyl plank flooring and an inviting electric linear fireplace enhance the main level, alongside a bedroom and 3/4 bath. Upstairs, the expansive primary suite boasts a 5-piece bath with double sinks, quartz counter, and tile flooring. Three additional well-sized bedrooms and a generous bonus room await. Enjoy the fully fenced, beautifully landscaped yard and relax on the covered side porch with a gas BBQ stub.
LOVE IT OR LEAVE IT - Love your new home—or leave it with no worries, no risk, and your earnest money back!
LEARN MOREView your floorplan
plan your space
Explore the layout of your home and learn more about this unique floor plan.
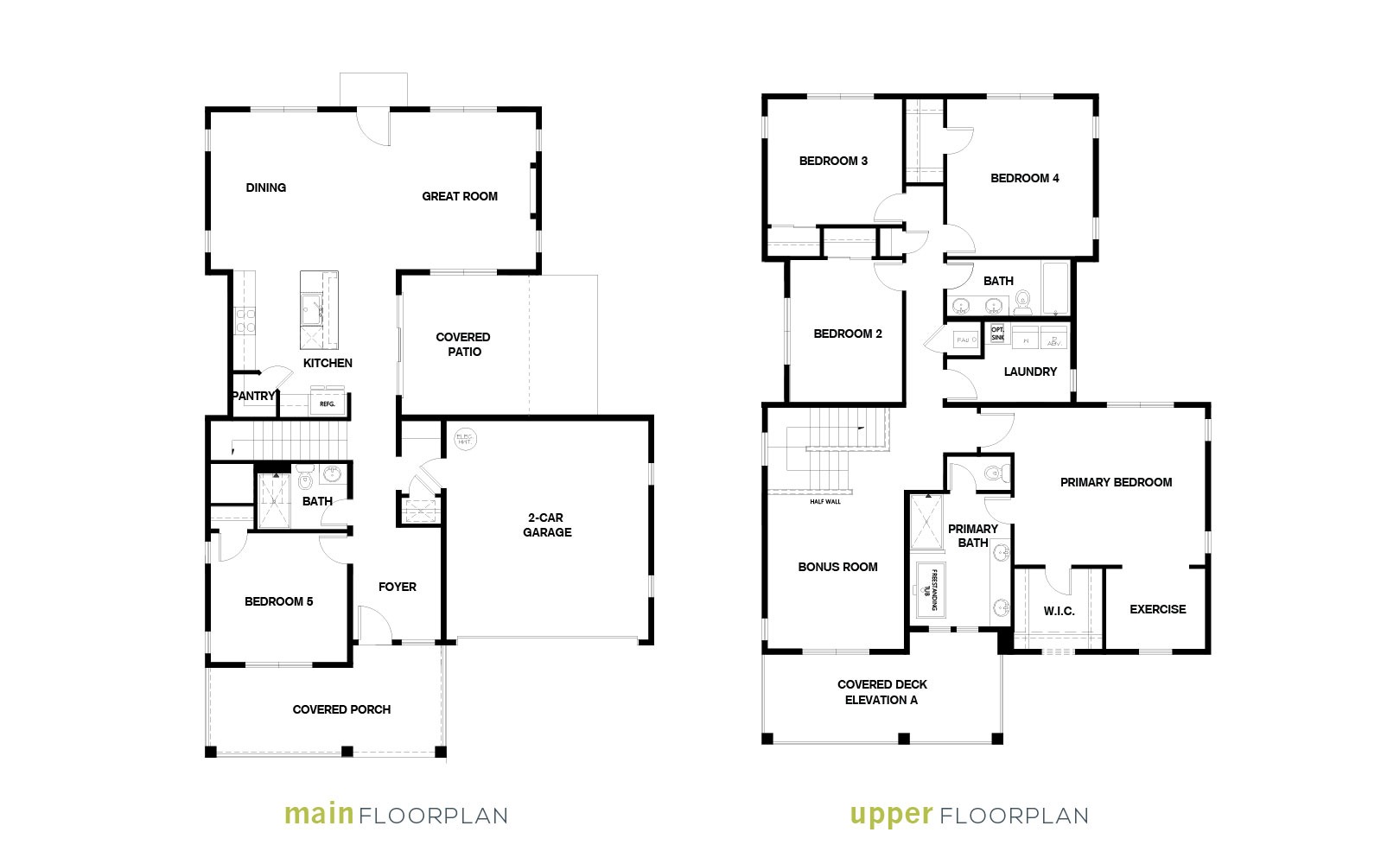
PHOTOS & Videos
ALL ABOUT THE DETAILS
MEET Channer
YOUR SALES REPRESENTATIVE AT ALTAMURA

Driving Directions


