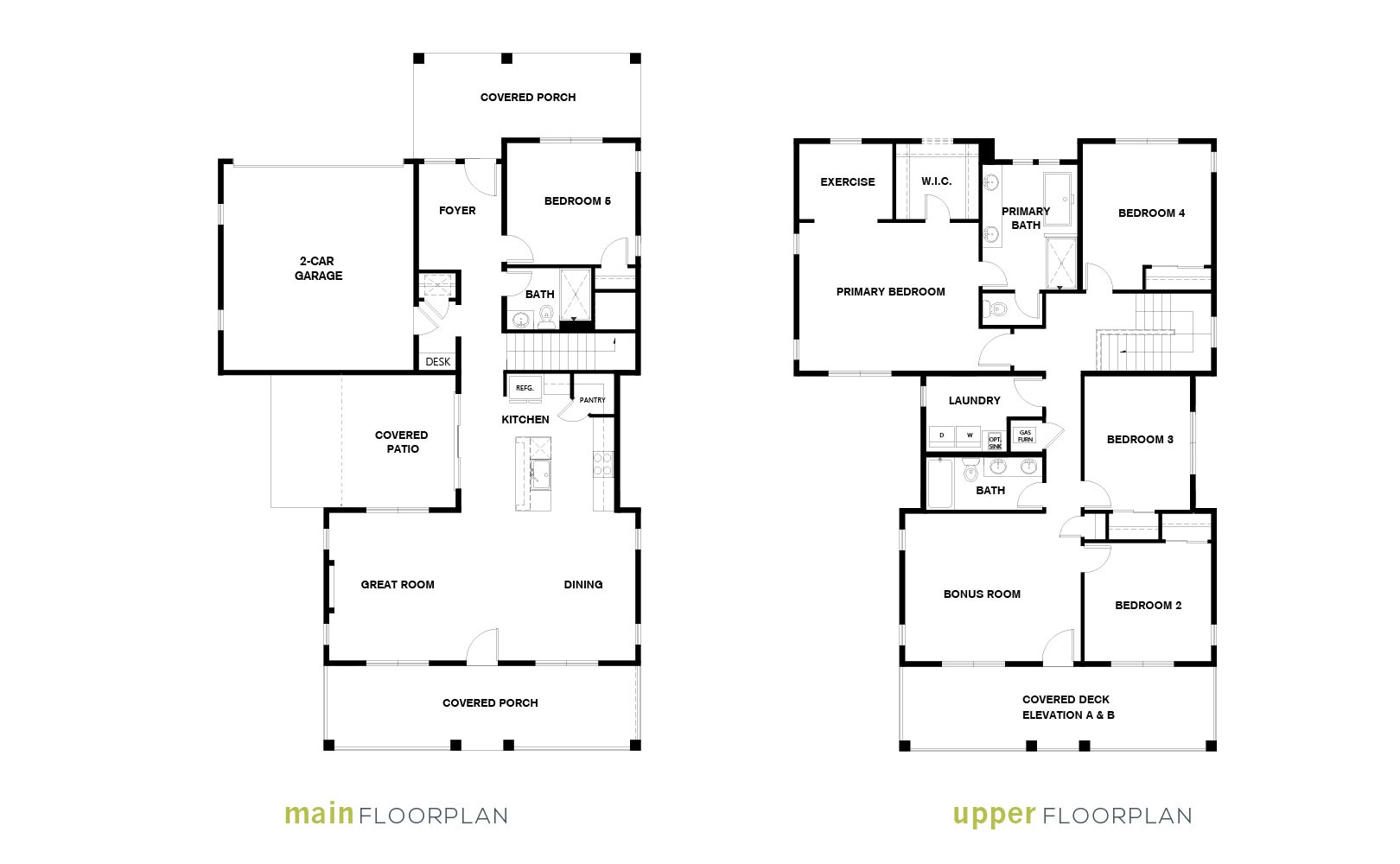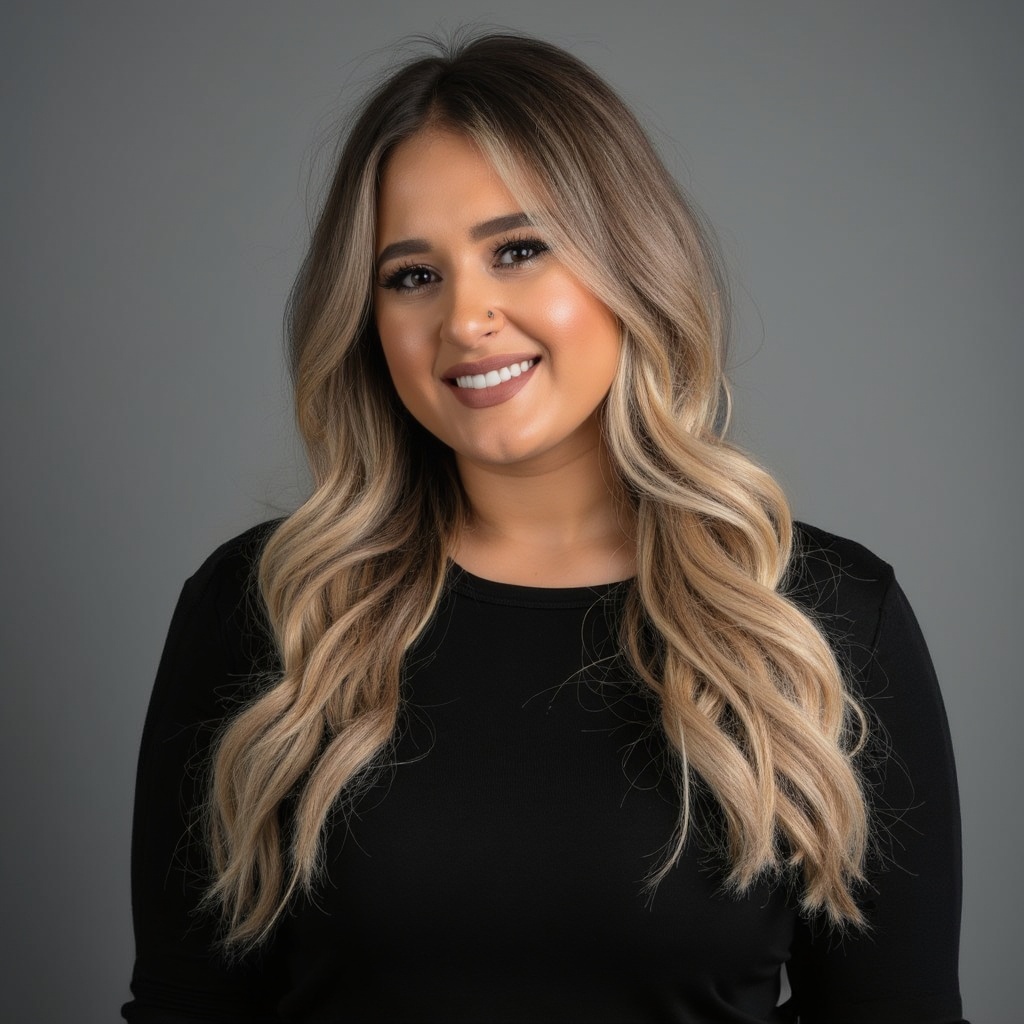5
![]()
About this home
Our highly sought-after Plan E1 offers a roomy, open kitchen with quartz counters, a tile backsplash, and under-cabinet lighting. Luxury vinyl plank flooring and a cozy electric linear fireplace grace the main level, along with a bedroom and 3/4 bath.
This home also offers East/West dual entrances. Upstairs, the spacious primary suite boasts a 5-piece bath with double sinks, freestanding tub & tile flooring. Three additional well-sized bedrooms and a generous bonus room await you with 2nd story balcony access. Step outside to a fully fenced, beautifully landscaped yard, and relax on the covered side porch with a gas BBQ stub.
LOVE IT OR LEAVE IT - Love your new home—or leave it with no worries, no risk, and your earnest money back!
LEARN MOREView your floorplan
plan your space
Explore the layout of your home and learn more about this unique floor plan.

PHOTOS & Videos
ALL ABOUT THE DETAILS
Like what you see? Make your offer today in minutes.
MAKE AN OFFERMEET Channer & Mikayla
YOUR SALES REPRESENTATIVES AT ALTAMURA


-
 888-302-1252
888-302-1252
- [email protected]
-
Altamura by Conner Homes
Driving Directions -
502 SW 97th Street
Seattle, WA 98106












