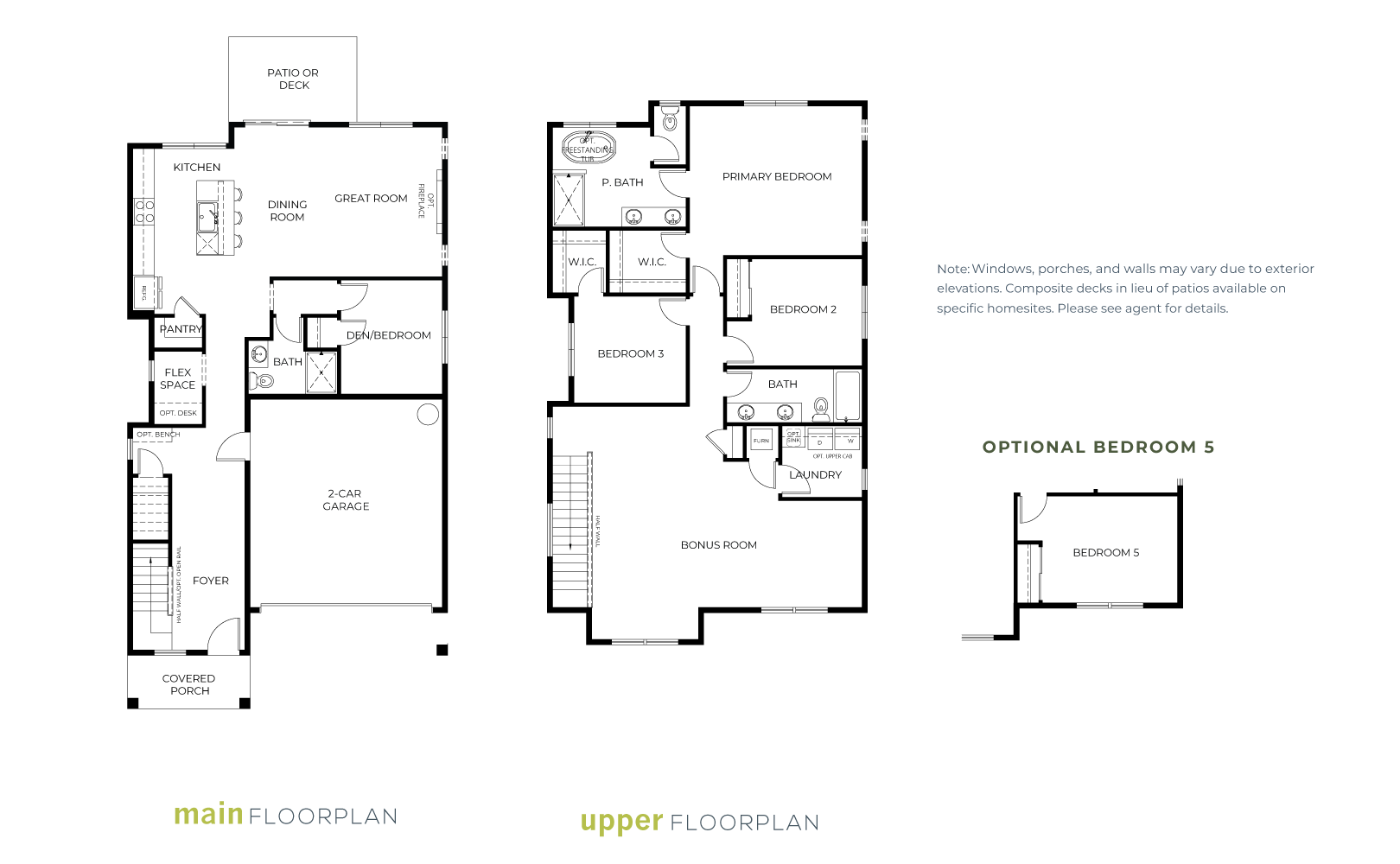4
![]()

Homesite 3
ALDER
$799,900
12429 SE 256th PL
Kent, WA 98030
2.75
![]()
2
![]()
2,400
![]()
About this home
The Alder is a versatile home designed for growing households, offering 4 bedrooms, 2.75 baths, and 2,400 square feet of stylish, functional living. The main floor includes an optional den or bedroom, a pocket office, and a spacious great room that flows effortlessly into the dining and kitchen area.
Upstairs, a generous bonus room anchors the bedroom layout, providing additional space for media, games, or a quiet retreat. Thoughtful details like dual walk-in closets in the primary suite, a large pantry, and optional features like a freestanding tub or built-in desk make the Alder a true blend of form and function.
Special Rates
4.625% / 5.181% APR*
Unlock incredible monthly savings with our limited-time only special rates offered through CMG Home Loans.
View your floorplan
plan your space
Explore the layout of your home and learn more about this unique floor plan.

PHOTOS & Videos
ALL ABOUT THE DETAILS
Like what you see? Make your offer today in minutes.
MAKE AN OFFERMEET Theo
YOUR SALES REPRESENTATIVE AT MERISTONE

-
 888-302-1252
888-302-1252
- [email protected]
-
Meristone by Conner Homes
Driving Directions -
12425 SE 256th PL,
Kent, WA 98030
























