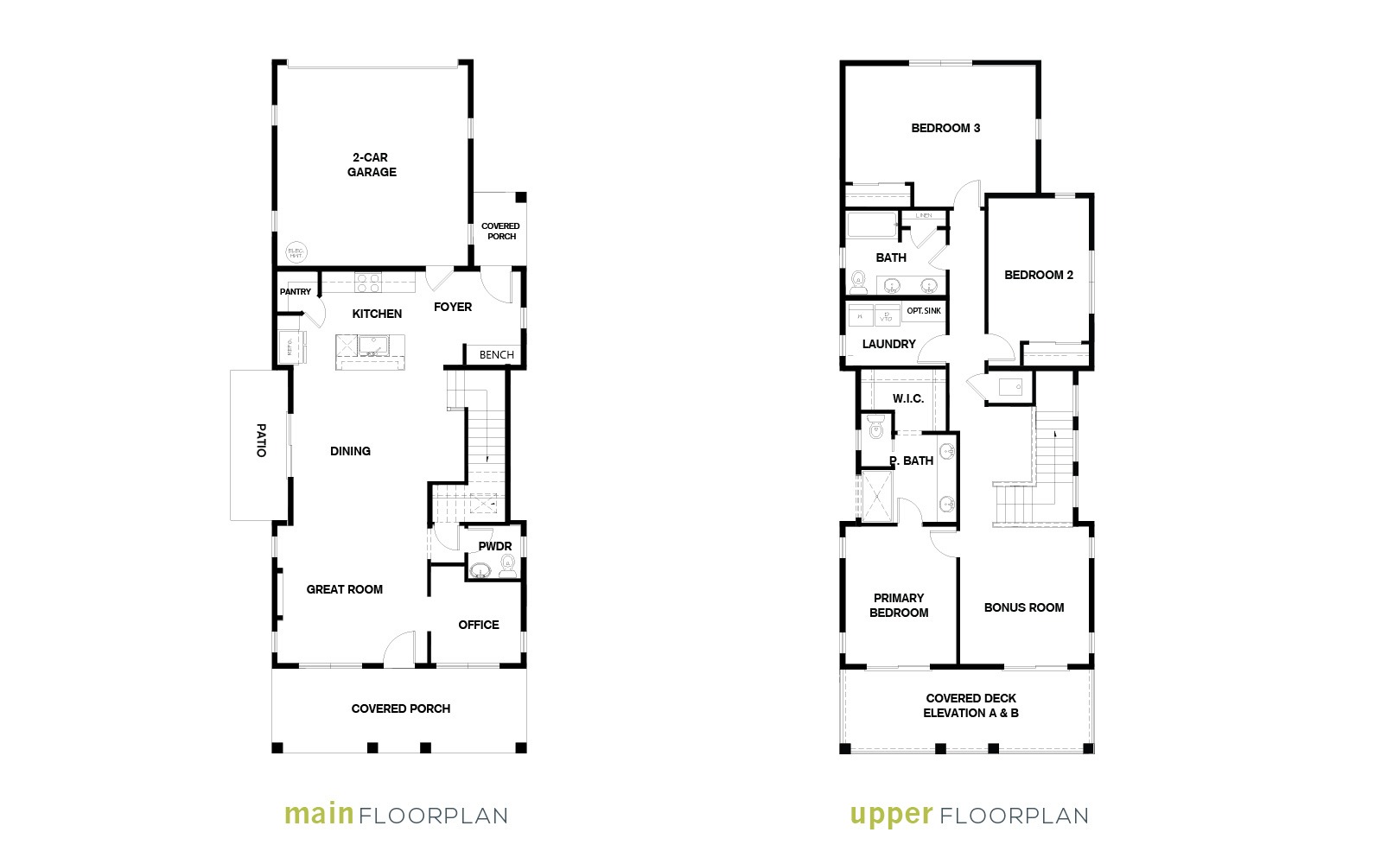3
![]()

Homesite 75
Plan H
$984,900
2.25
![]()
2
![]()
2,145
![]()
About this home
Our highly sought-after Plan H features a spacious kitchen with soft-close cabinets, quartz countertops, subway tile backsplash, and under-cabinet lighting. The main level includes luxury vinyl plank flooring, an electric linear fireplace, and an open office. Upstairs, enjoy a functional primary suite with a luxurious ensuite, including double sinks, quartz countertops, tile floors, and a walk-in shower. Two additional well-sized bedrooms and a large bonus area complete the upper level. The beautifully landscaped, fully fenced yard includes a covered porch/patio with a gas BBQ stub.
View your floorplan
plan your space
Explore the layout of your home and learn more about this unique floor plan.

PHOTOS & Videos
ALL ABOUT THE DETAILS
MEET Channer
YOUR SALES REPRESENTATIVE AT ALTAMURA

Tue – Wed: 10:00 AM – 6:00 PM
Sat – Sun: 10:00 AM – 6:00 PM
Driving Directions













