HOURS
Mon: 2:00PM – 5:00PM
Tue-Fri: 10.00AM – 3:00PM
Sat-Sun: 10:00AM – 5:00PM
Mon: 2:00PM – 5:00PM
Tue-Fri: 10.00AM – 3:00PM
Sat-Sun: 10:00AM – 5:00PM
4 – 5
![]()
2.25 – 2.75
![]()
2
![]()
2,101 – 3,078
![]()
Start the year strong with $30,000 incentives on move-in ready homes. Limited-time New Year promotion. Homes must close by February 27.
Welcome to Elan, a hidden gem of new single-family homes nestled in the heart of Kent’s East Hill.
Each Elan home is meticulously crafted to offer the perfect blend of comfort and style, with some remaining homes backing to preserved wetlands. Elan ensures effortless connectivity to major routes such as SR 18 and 167 and is close to every shopping experience you need, including a QFC within walking distance. With thoughtfully designed floorplans that include 5 bedrooms and 2,710 to 3,078 square feet, Elan offers something for every lifestyle. Plans with main floor bedrooms and bathroom are available. Indulge in large contemporary kitchens, spacious living areas, and a private community park, making Elan the ideal place to call home.
Single Family Homes
New Homes in Kent
From the high $800’s
13323 SE 238 Place
Kent, WA 98042
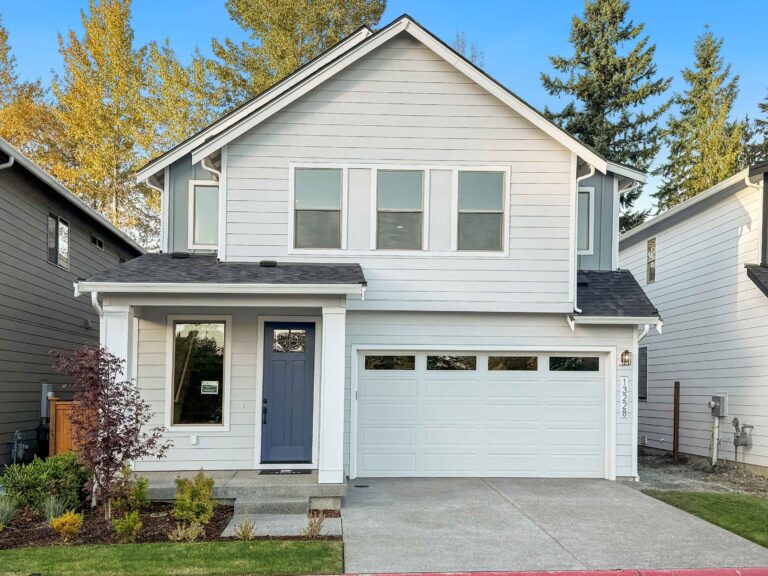
13228 SE 238th Pl
Kent, WA 98042
Priced at $949,000
View Details
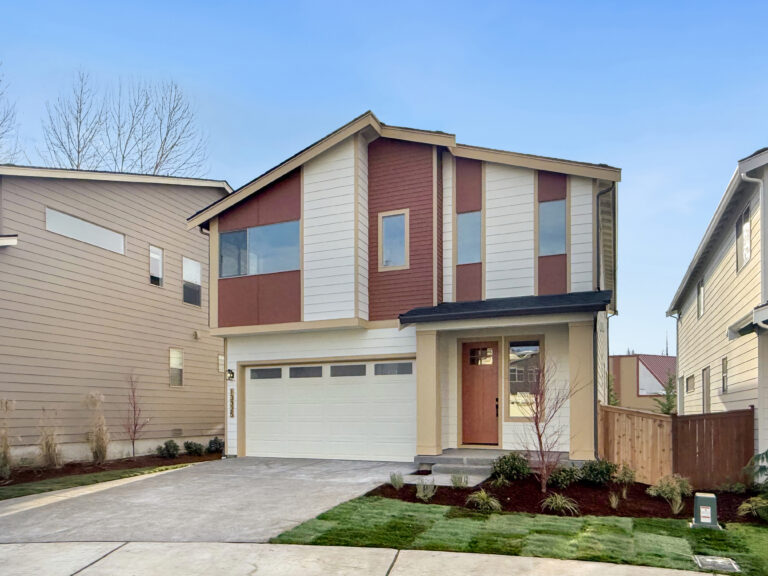
13325 SE 238th Pl
Kent, WA 98042
Priced at $889,900
View Details
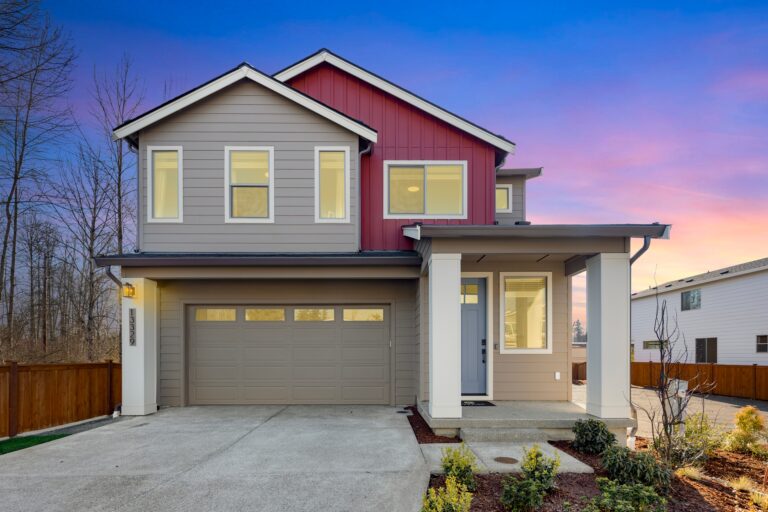
13329 SE 238th Pl
Kent, WA 98042
Priced at $939,900
View Details
Your New Year Starts at Home.
A limited-time opportunity to start 2026 strong.
View Details
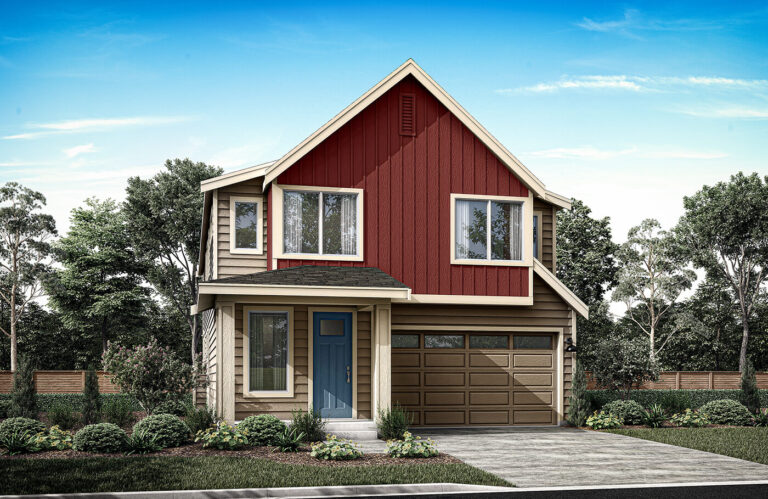
Conner Homes | Elan
Kent, WA
From the Low $900's
View Details
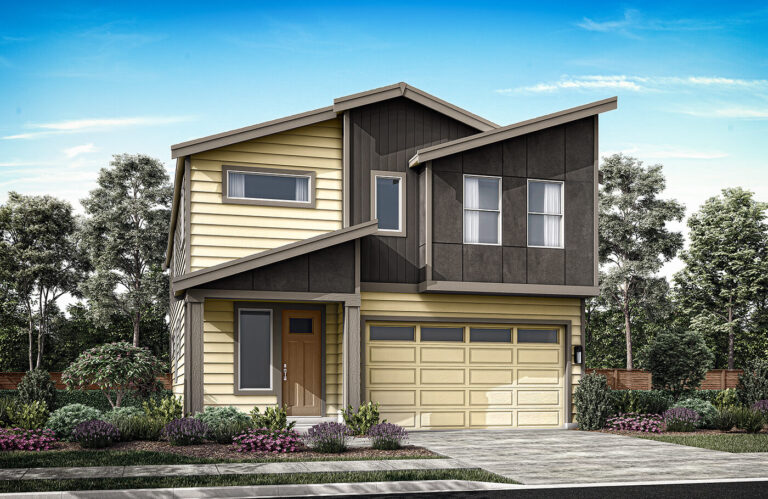
Conner Homes | Elan
Kent, WA
From the Mid $800's
View Details
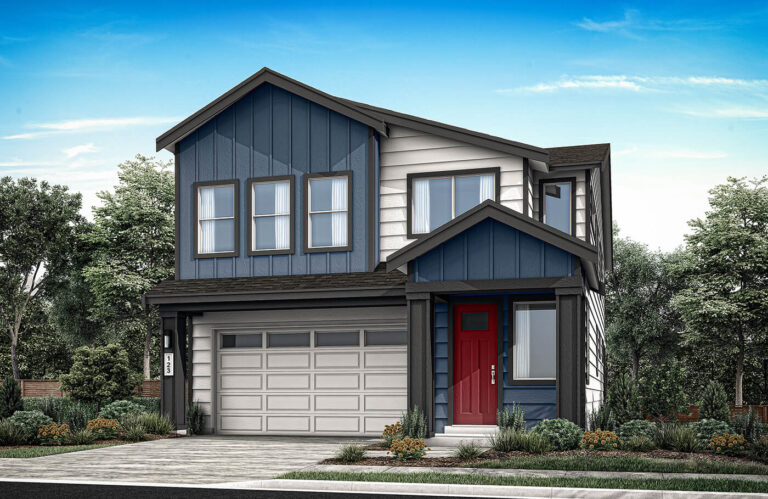
Conner Homes | Elan
Kent, WA
From the Mid $900's
View Details
Your New Year Starts at Home.
A limited-time opportunity to start 2026 strong.
View Details
Elan, a hidden gem in Kent’s East Hill, offers 16 customizable homes with 4-5 bedrooms, spacious layouts, gourmet kitchens, and a private park, all conveniently located near commuting routes, shopping, and services.

Discover your ideal home with our range of new construction homes ready for immediate move-in.
Sales Representative

Elan by Conner Homes
Driving Directions13323 SE 238 Place
Kent, WA 98042