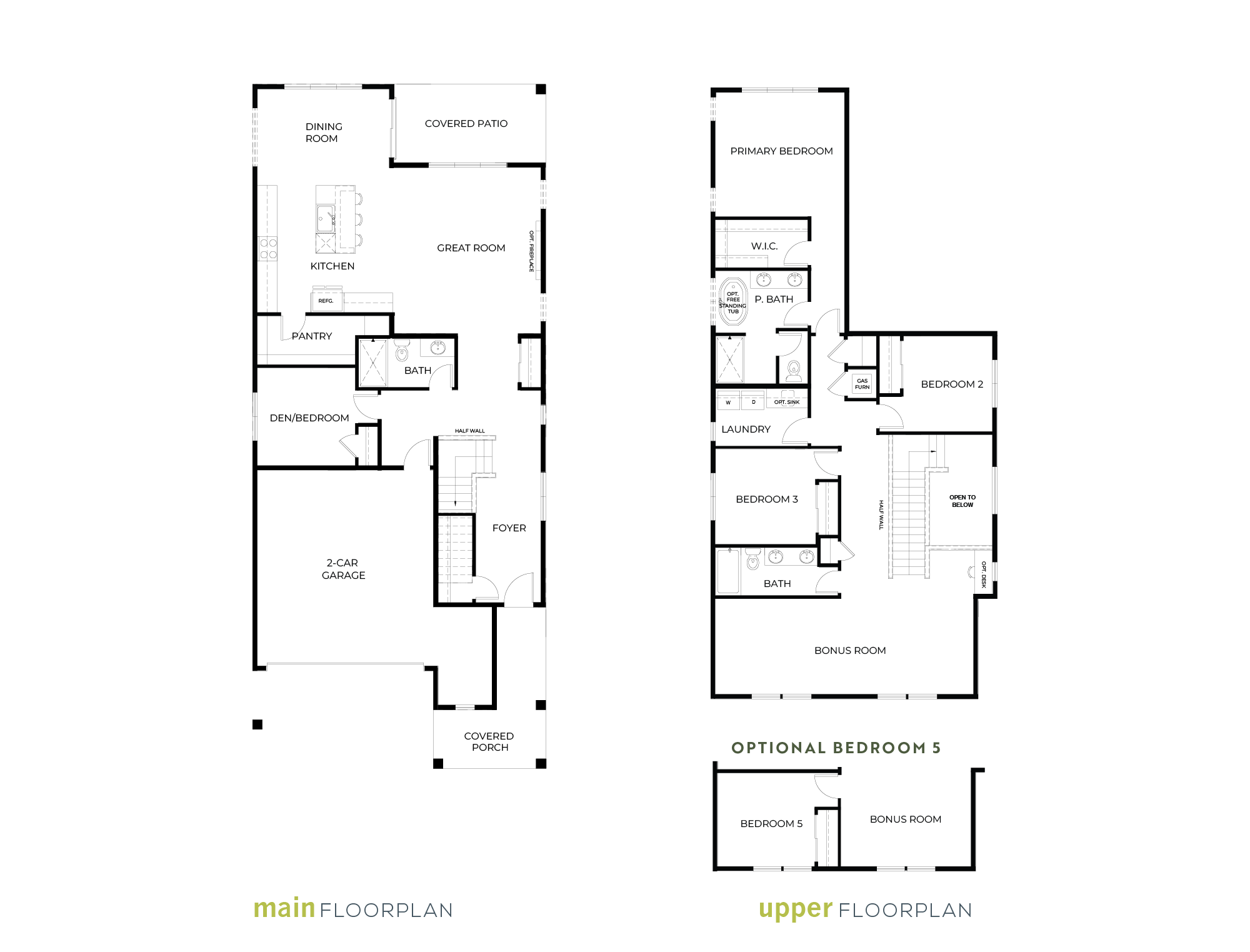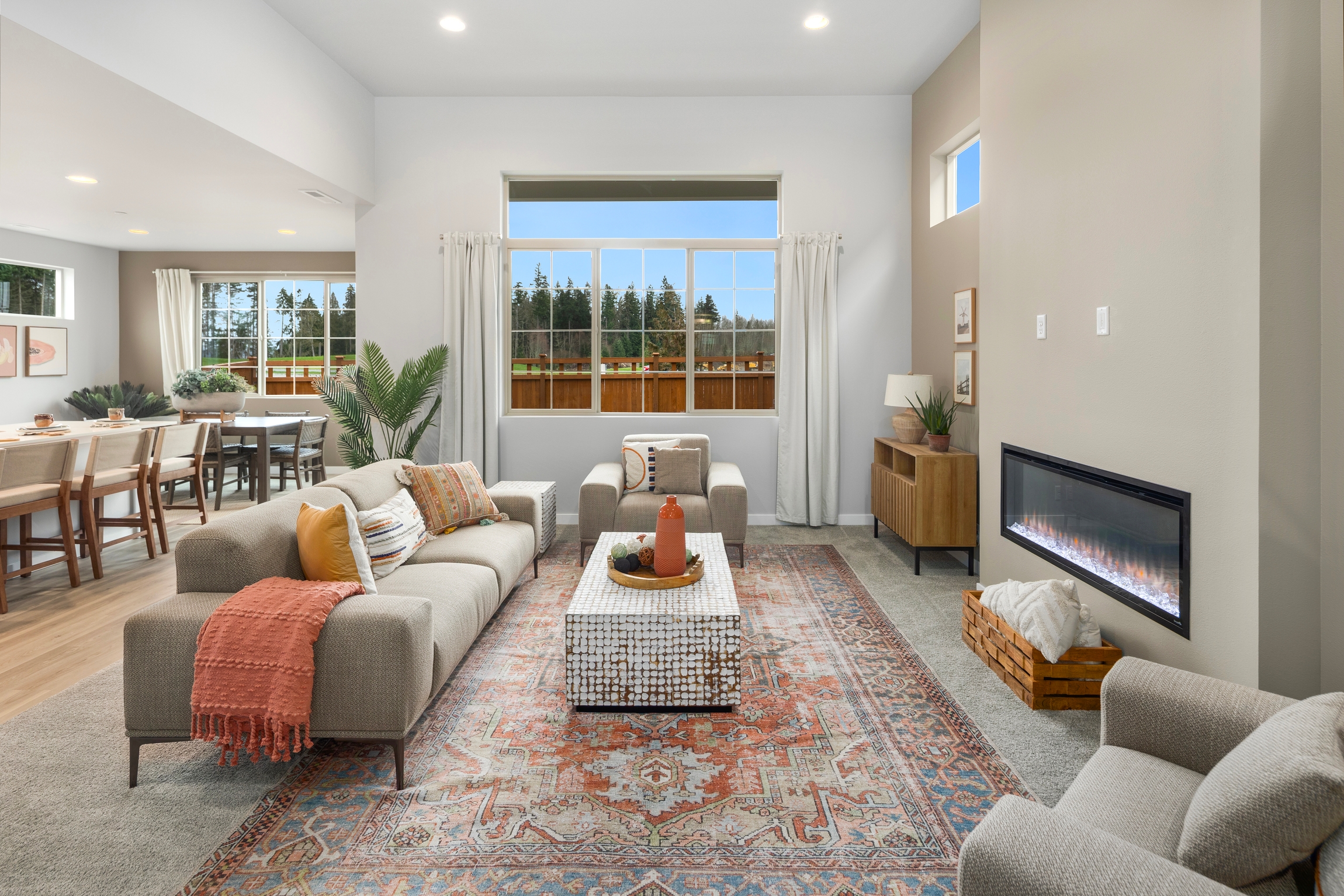4-5
![]()
JUNCO
From the Low $700's
2.75
![]()
2
![]()
2,587
![]()
About this home
The Junco plan is a 2,587 sq ft, two-story home featuring up to 5 bedrooms and 2.75 bathrooms, designed to offer both flexibility and comfort. The main floor starts with a large, covered porch and a welcoming foyer that leads into a great room filled with natural light, thanks to Conner Homes’ signature oversized windows. You’ll love the 12-foot ceiling in the living area and you can add a cozy fireplace to make a bold statement. The contemporary kitchen has a large walk-in pantry with a convenient outlet, ideal for an additional mini fridge. The dining area flows seamlessly to a covered patio, for indoor-outdoor enjoyment. Need a main floor bedroom or den? The Junco has one with a 3/4 bath, perfect for guests or as a home office. Finally, the garage has a unique area for extra storage and can also be used as a workshop.
The upper floor features a large bonus space that can be customized with an optional built-in desk, perfect for homework. There is an option to add a 5th bedroom in the loft space, providing even more flexibility. The upper level includes three additional bedrooms, including the primary bedroom, a secondary bath, and a convenient laundry room. The primary suite offers a walk-in closet and an ensuite bath with a walk-in shower. You have an option of adding a freestanding tub for extra luxury.
The Junco plan is one of our model homes at Uplands. Visit today and see for yourself the quality and versatility offered by Conner Homes.
View your floorplan
plan your space
Explore the layout of your home and learn more about this unique floor plan.

PHOTOS & Videos
ALL ABOUT THE DETAILS
MEET Megan & Libby
YOUR SALES REPRESENTATIVES AT UPLANDS


Tue – Sun: 10:00 AM – 6:00 PM
Driving Directions














