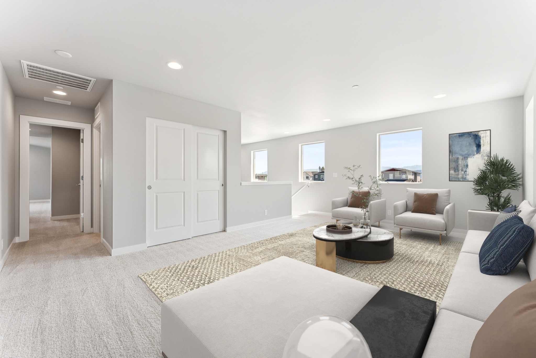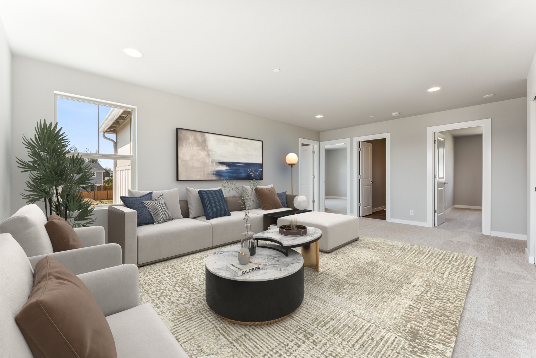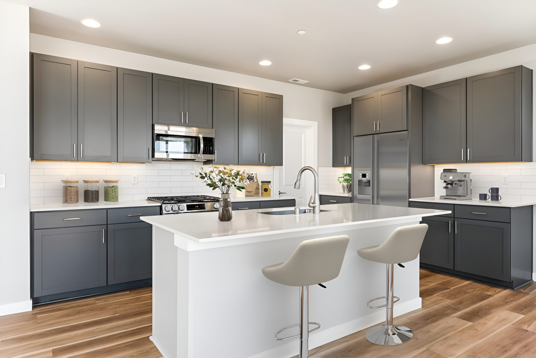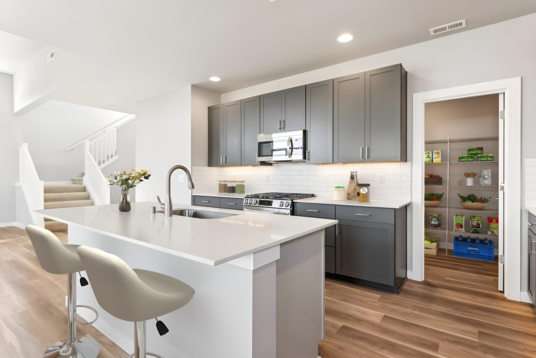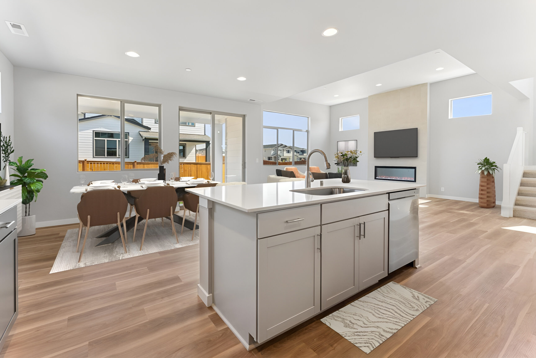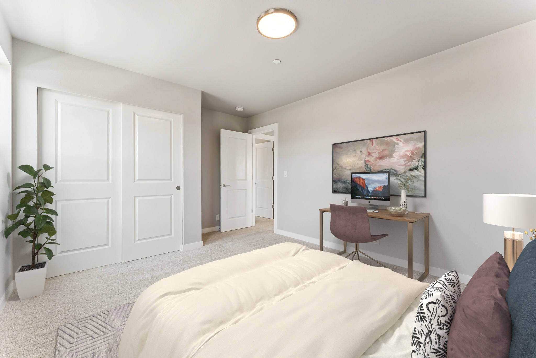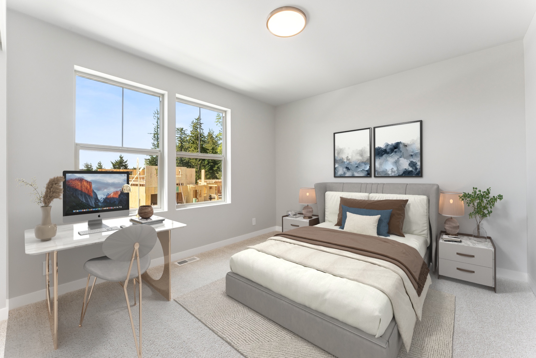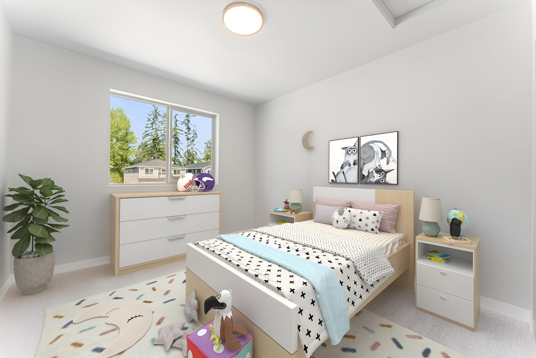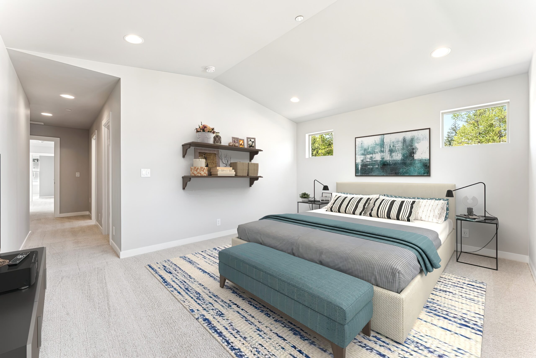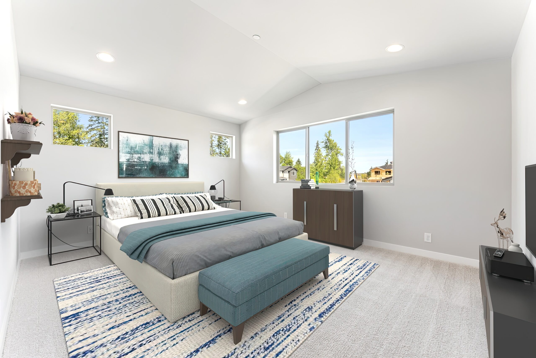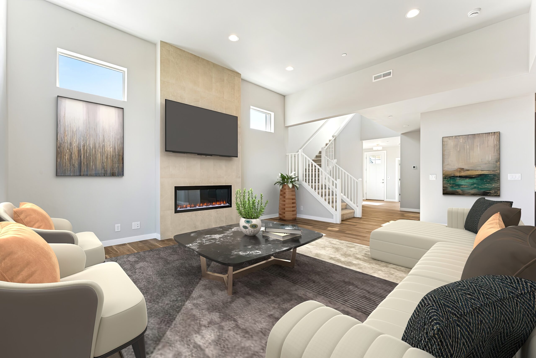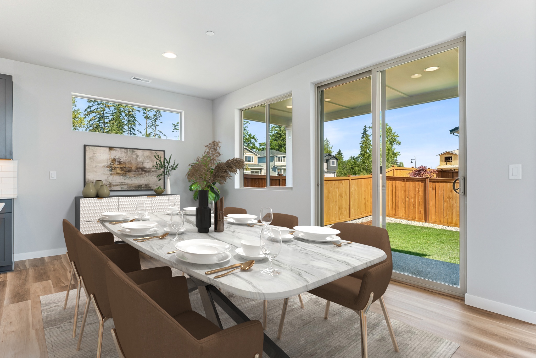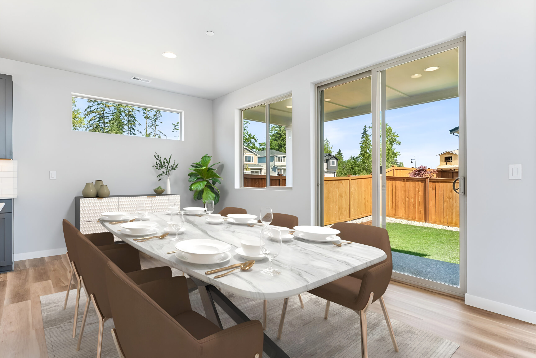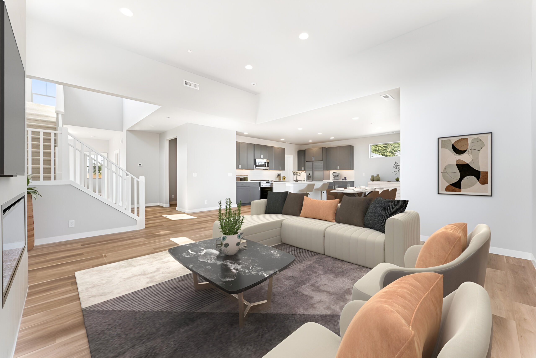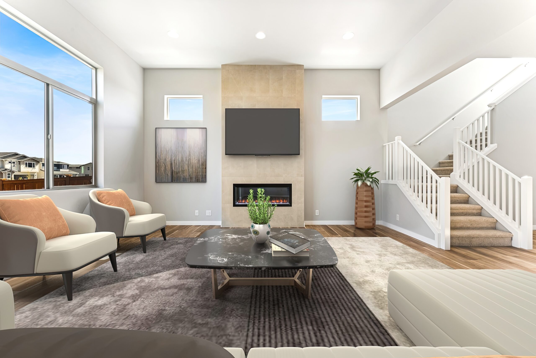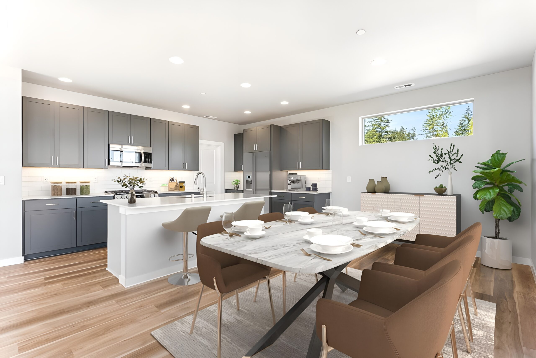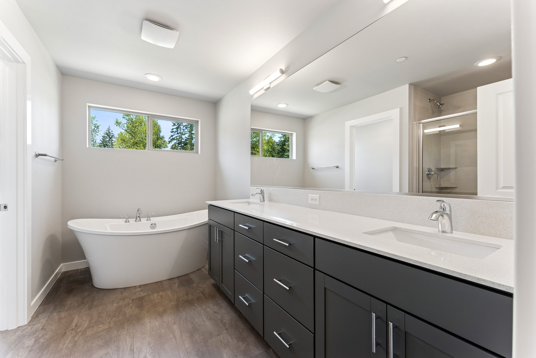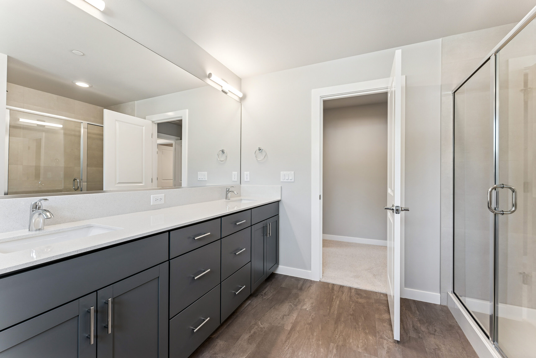4-5
![]()
ROBIN
From the Low $700's
2.75
![]()
2
![]()
2,776
![]()
About this home
With a spacious and efficient 2,776 sq. ft., the Robin plan offers a large, covered porch and grand entry into a welcoming foyer that whisks you into a spacious great room with 12-feet ceilings. If you select the optional fireplace, it will create a cozy and inviting ambiance during our chilly winters. You’ll immediately notice all the natural light because Conner Homes uses oversized windows to impressive effect. Find luxurious functionality in your modern kitchen with optional roll-out shelving, a dual entry walk-in pantry, a gas range, and customization opportunities. If you enjoy indoor-outdoor living (who doesn’t!) a covered patio awaits you with access through the dining area. A main floor bedroom with a 3/4 bathroom makes a perfect guest suite, home office, or multi-gen bedroom.
In the Robin plan, you can have up to 5 bedrooms. Upstairs features 3 bedrooms including the primary suite and an oversized bonus room/loft. An additional bedroom can be added to the loft. As with the main floor, you’ll again notice the abundant natural light due to the generous use of windows. The convenient laundry room can be customized with a sink.
As with all our homes, you’ll benefit from quality construction and careful selection of materials. Visit today and see the differences for yourself.
View your floorplan
plan your space
Explore the layout of your home and learn more about this unique floor plan.
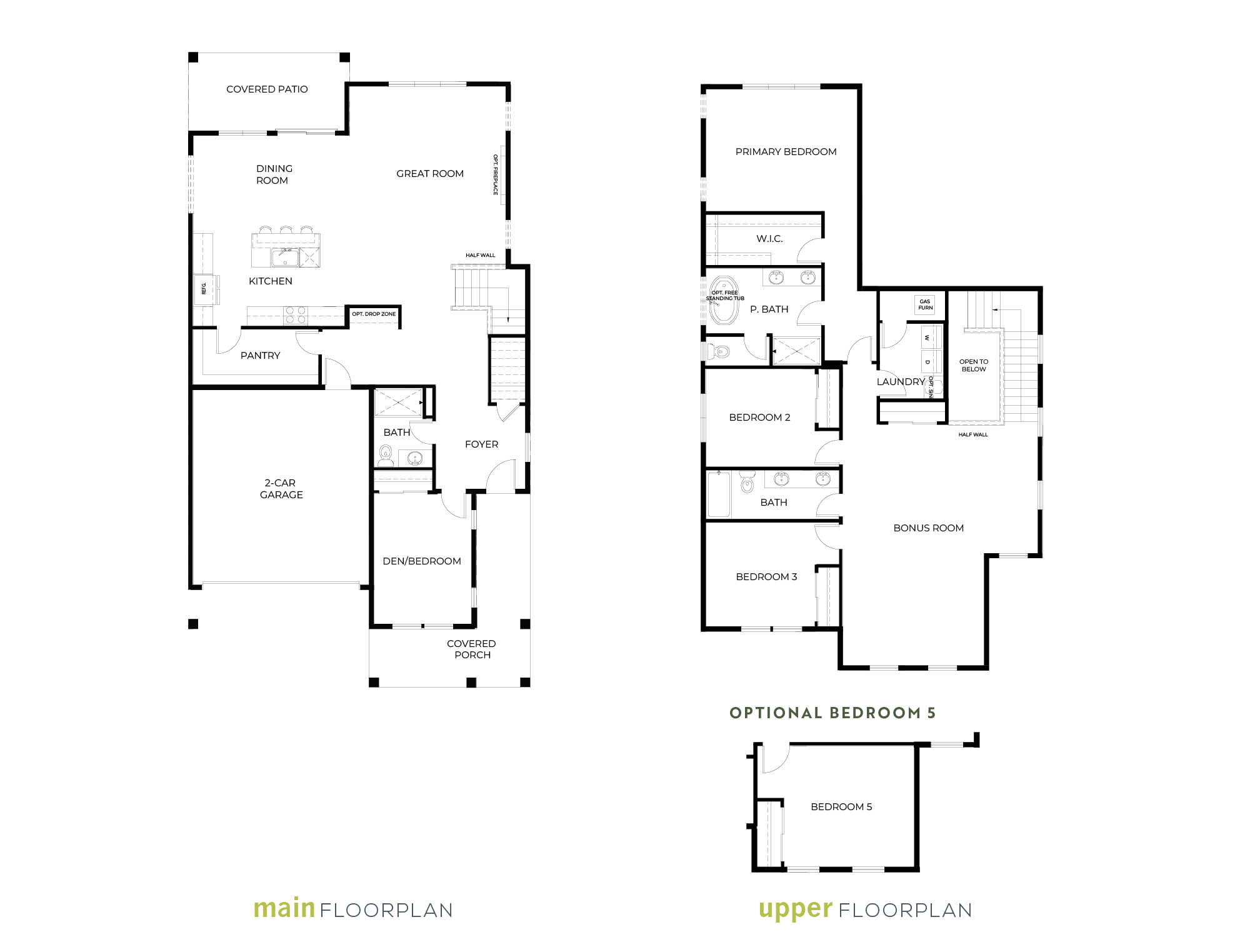
PHOTOS & Videos
ALL ABOUT THE DETAILS
MEET Megan & Libby
YOUR SALES REPRESENTATIVES AT UPLANDS


Tue – Sun: 10:00 AM – 6:00 PM
Driving Directions

