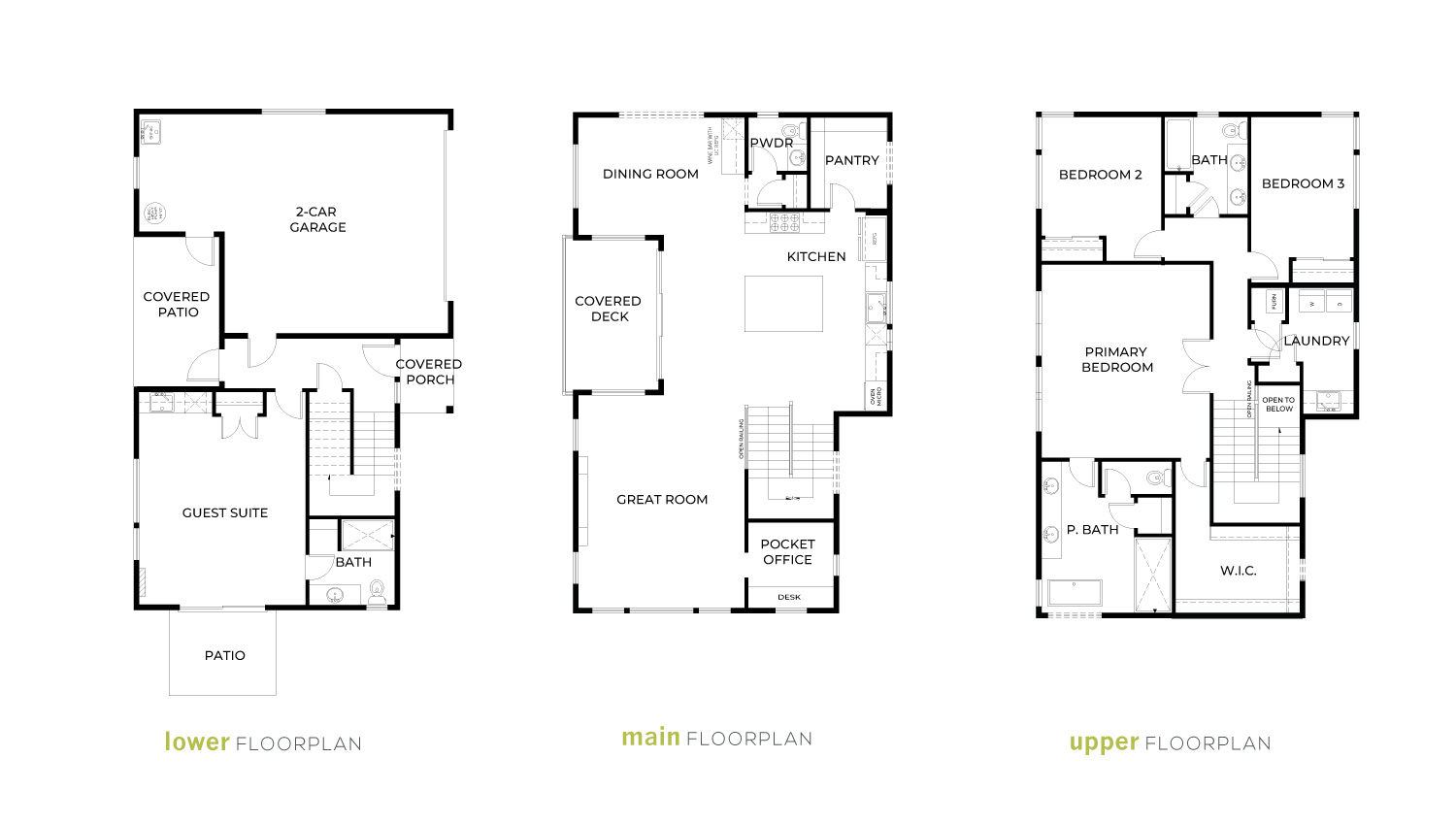4
![]()
RICHARDS RIDGE
RESIDENCE 1
$2,525,950
13016 SE 19th Court
Bellevue, WA 98005
3.25
![]()
2
![]()
2,927
![]()
About this home
From the moment you enter Residence 1 at Richards Ridge, you’ll immediately notice the thoughtful design and high-end finishes that set this home apart. The lower floor features an oversized bonus room that doubles as a guest suite, complete with a private covered patio, full bathroom, and built-in cabinets. Oversized windows trimmed with quality millwork flood the space with natural light, creating a warm and welcoming retreat.
The main floor is designed for both gathering and everyday living. Engineered hardwood floors lead you through a spacious great room anchored by a full-height tiled fireplace. The gourmet kitchen, outfitted with luxury SKS and Wolf appliances chosen by local Chef John Howie, is the heart of the home. A covered and heated deck extends the living space outdoors, while a powder room and a cozy pocket office with a barn-style door provide flexibility and privacy.
Upstairs, three bedrooms offer comfort and convenience, including the primary suite with serene views of mature trees. The suite features a walk-in closet with custom built-ins, along with a spa-inspired bath boasting a curbless tiled shower, freestanding soaking tub, heated flooring, and full-height tile backsplash. Two secondary bedrooms share a full bath, and the large walk-in laundry room with built-in cabinetry ensures function meets style.
View your floorplan
plan your space
Explore the layout of your home and learn more about this unique floor plan.

PHOTOS & Videos
ALL ABOUT THE DETAILS
MEET Sonna
Sales Representative

-
 888-302-1252
888-302-1252
- [email protected]
-
Richards Ridge by Conner Homes
Driving Directions -
13068 SE 19th Court
Bellevue, WA 98005
Request Info












