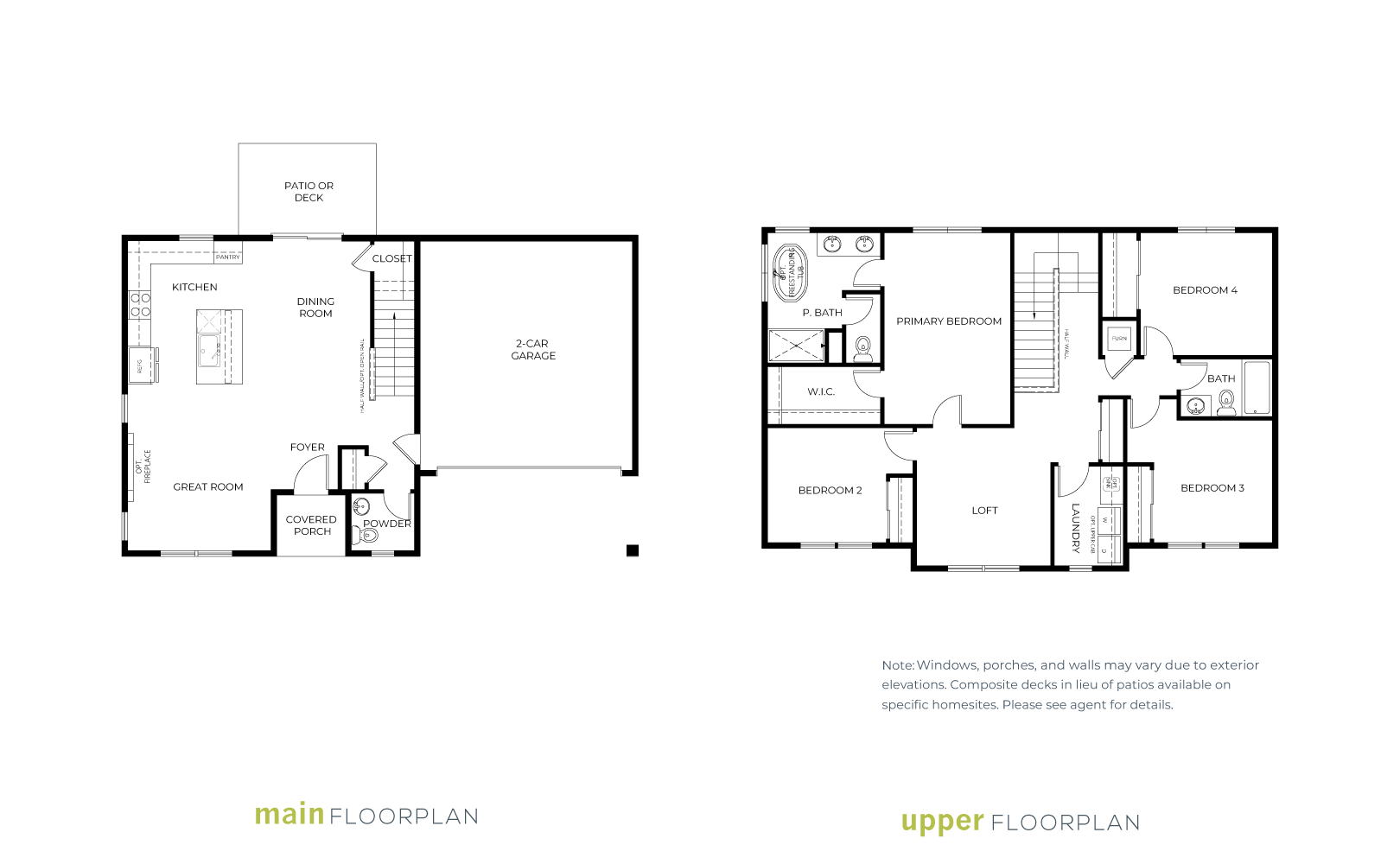4
![]()

FERN
From the High $700's
2.5
![]()
2
![]()
1,919
![]()
About this home
The Fern floorplan blends thoughtful design with everyday comfort, offering 4 bedrooms and 2.5 bathrooms across 1,919 square feet of well-planned living space. The inviting main floor features an open-concept kitchen, great room, and dining area, plus a covered porch and backyard patio for seamless indoor-outdoor living.
Upstairs, all four bedrooms—including a spacious primary suite—are complemented by a central loft perfect for play, work, or relaxation. With smart storage solutions, a walk-in pantry, and optional upgrades like a fireplace or freestanding tub, the Fern delivers flexibility and charm in every corner.
View your floorplan
plan your space
Explore the layout of your home and learn more about this unique floor plan.

MEET Libby
Sales Representative

-
 888-302-1252
888-302-1252
- [email protected]
-
Meristone by Conner Homes
Driving Directions -
12425 SE 256th PL,
Kent, WA 98030
Request Info

