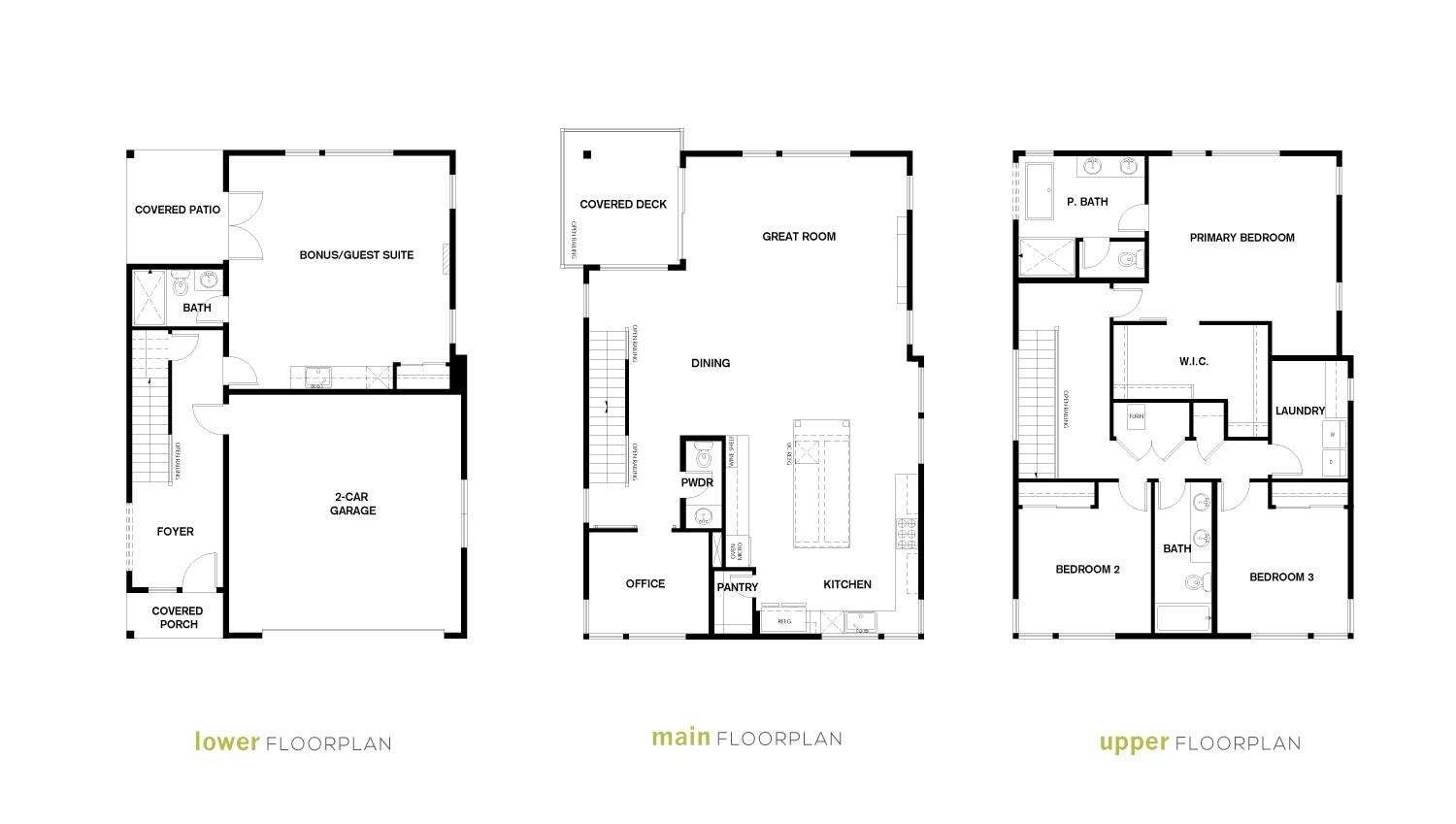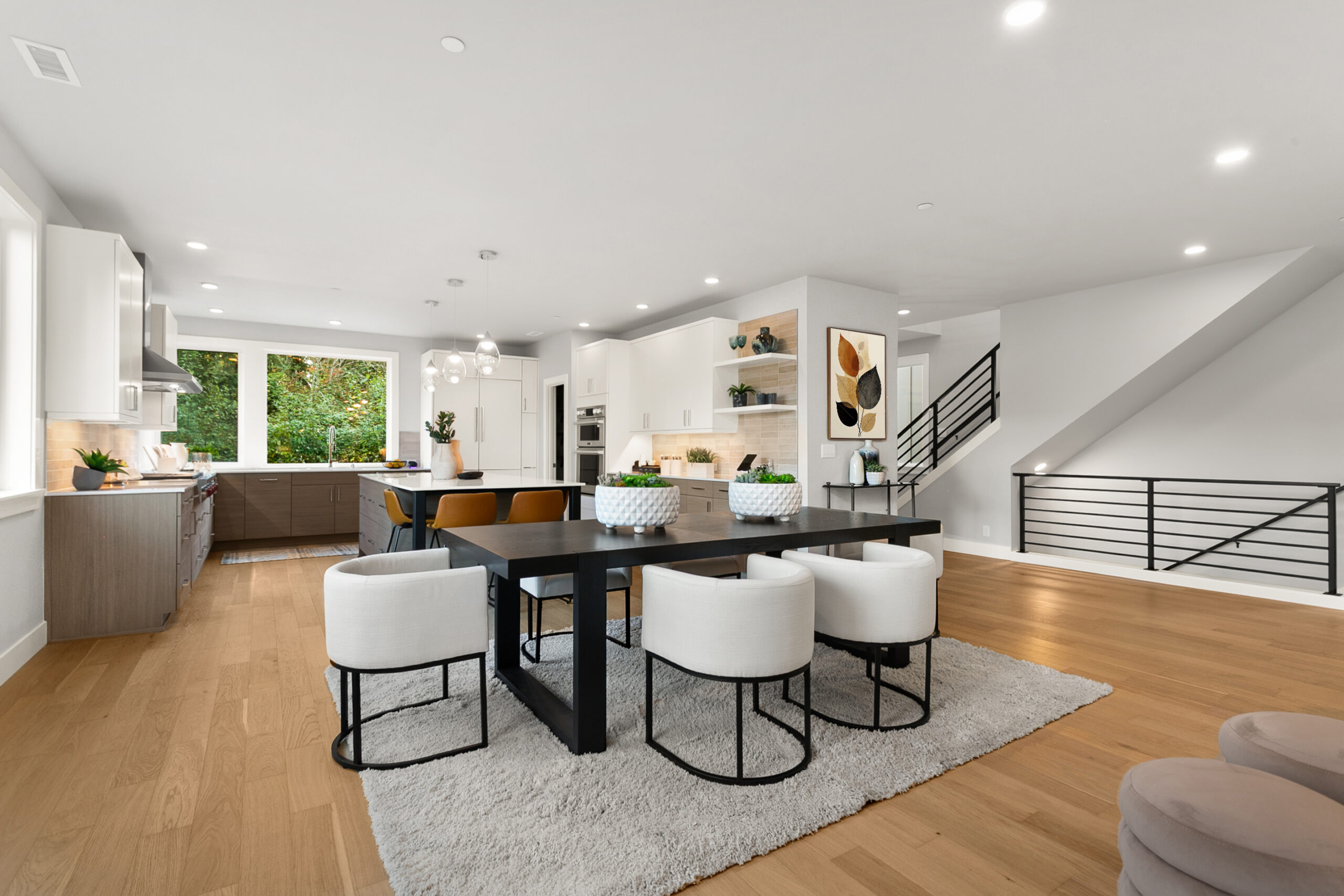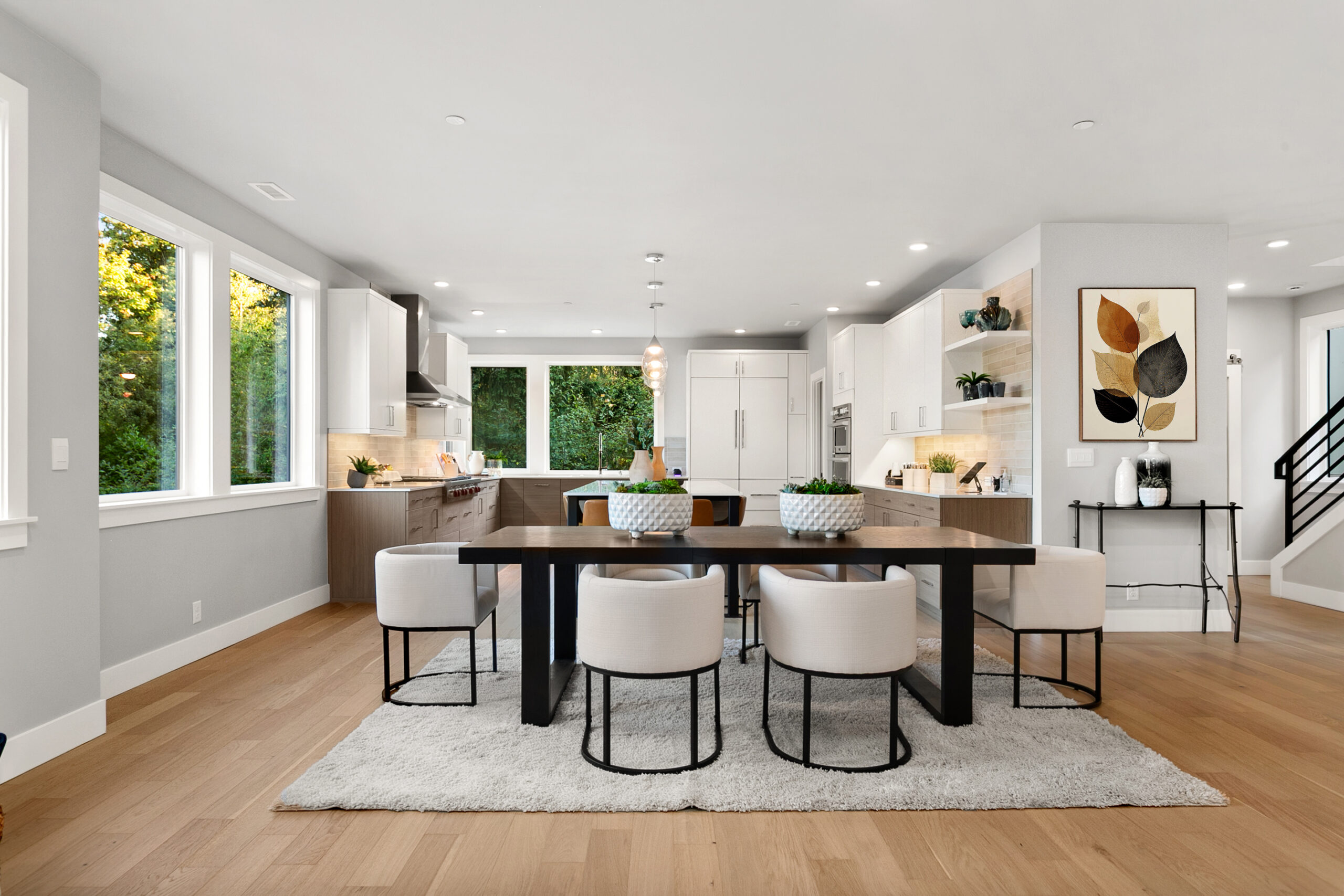4
![]()
RICHARDS RIDGE
RESIDENCE 3
$2,599,950
13068 SE 19th Court
Bellevue, WA 98005
3.25
![]()
2
![]()
3,040
![]()
About this home
Spanning 3,040 square feet, Residence 3 blends flexible design with luxury finishes. The lower floor begins with a spacious bonus room that doubles as a guest suite, complete with its own bathroom, built-in cabinets, and a private covered patio. Oversized windows trimmed with signature Conner Homes millwork keep the space light and inviting, perfect for entertaining or quiet retreats.
On the main floor, an airy great room with a full-height tiled fireplace connects seamlessly to the dining area and gourmet kitchen. Outfitted with top-tier SKS and Wolf appliances chosen by Chef John Howie, the kitchen is a dream for cooking and hosting. Engineered hardwood flooring and access to a covered, heated deck elevate the flow, while the dedicated office with barn-style doors provides privacy for work or study.
Upstairs, the primary suite offers a spa-worthy retreat with treetop views, custom closet built-ins, a curbless tiled shower, freestanding tub, and radiant heated floors. Two secondary bedrooms and a shared bath provide space for family or guests, and the large laundry room with built-in cabinetry adds thoughtful convenience to daily living.
View your floorplan
plan your space
Explore the layout of your home and learn more about this unique floor plan.

PHOTOS & Videos
ALL ABOUT THE DETAILS
MEET Paul
YOUR SALES REPRESENTATIVES AT RICHARDS RIDGE
-
 888-302-1252
888-302-1252
- [email protected]
-
Richards Ridge by Conner Homes
Driving Directions -
13068 SE 19th Court
Bellevue, WA 98005



























