HOURS
Mon: 11:00AM – 5:00PM
Tue-Sun: 10:00AM – 5:00PM
Mon: 11:00AM – 5:00PM
Tue-Sun: 10:00AM – 5:00PM
Start the year strong with $30,000 incentives plus an appliance package on move-in ready homes. Limited-time New Year promotion. Homes must close by February 27.
The new and amazing master planned community of Uplands in the South Hill neighborhood of Puyallup is a special place. Not only do you enjoy easy access to nearby shopping, but you’ll also see amazing views of Mt. Rainier as you stroll around the community or enjoy an event at the new Uplands community center, which includes a state-of-the-art fitness center, meeting and relaxing spaces, and an outdoor swimming pool. You’ll love living at Uplands in a new Conner Home. Visit and see for yourself!
Conner Homes proudly presents 4 new home plans at Uplands certain to meet your needs. Ranging from 2,587 to 3,022 square feet, you’ll get 4 to 5 bedrooms and 2.75 to 3.25 baths. All plans offer main floor bedrooms/dens, and two plans feature integrated main floor guest suites! The suites include a 3/4 bathroom and a small optional kitchen, making them ideal for multigenerational families. Plus, you can customize your new home with amazing choices in flooring, cabinets, countertops, and many other options and upgrades.
Call (888) 302-1252, use the form, or visit Uplands today to obtain more information and learn firsthand why Conner Homes’ floor plans and quality are better.
Single Family Homes
New Homes in Puyallup
From the High $600’s
17833 139th Ave. Ct E
Puyallup, WA 98374
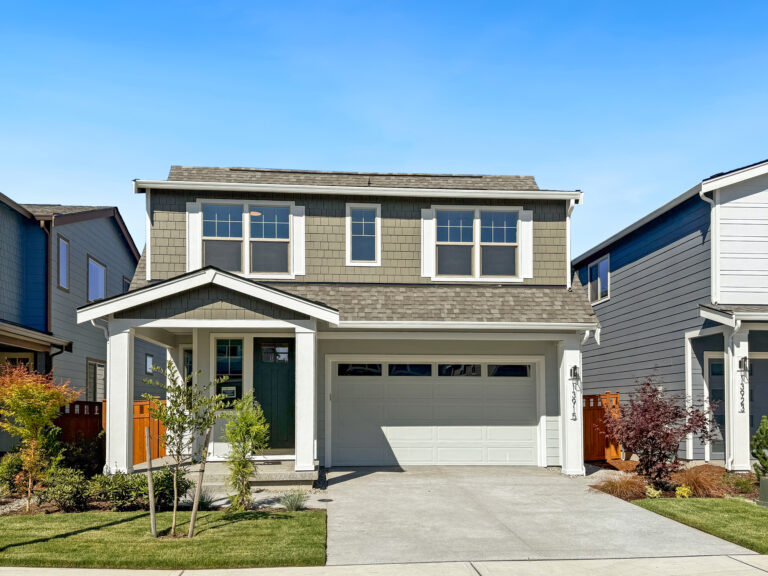
13915 178TH St. E
Puyallup, WA 98374
Priced at $729,000
View Details
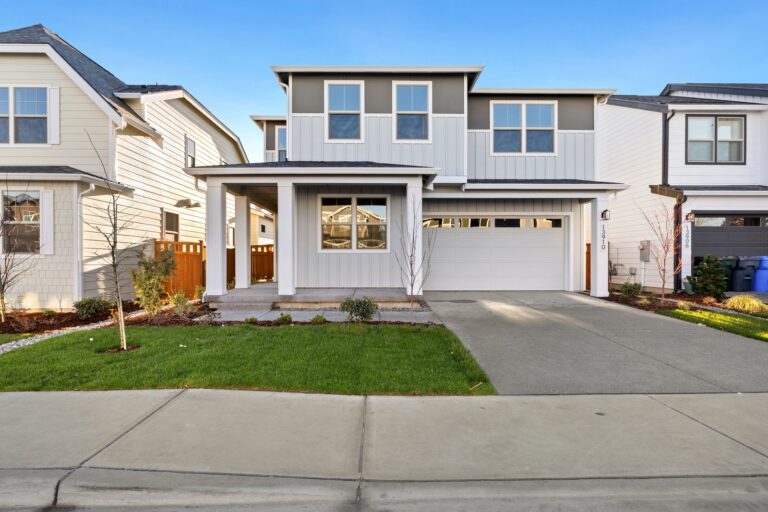
13910 178TH ST CT E
Puyallup, WA 98374
Priced at $699,900
View Details
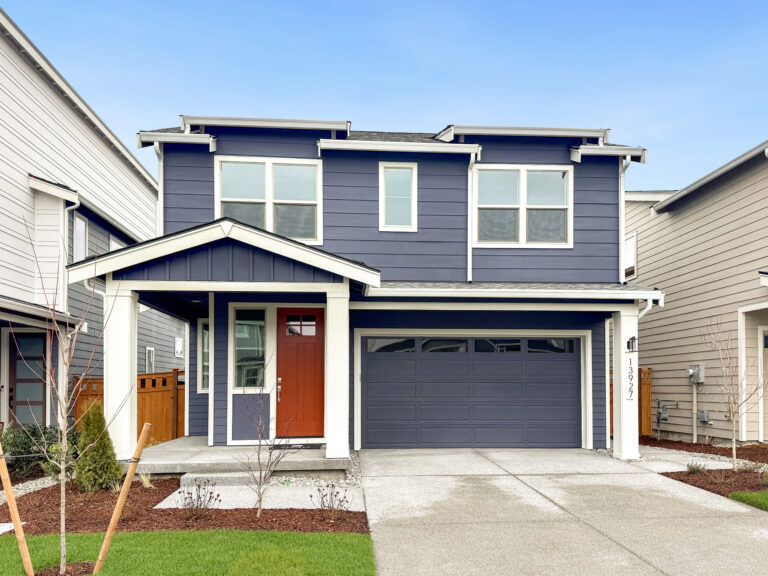
13927 178TH ST E
Puyallup, WA 98374
Priced at $734,900
View Details
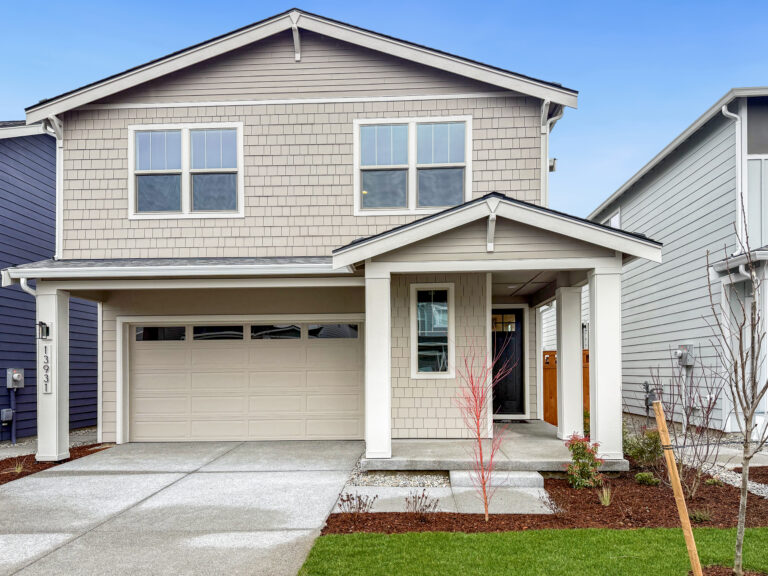
13931 178TH St E
Puyallup, WA 98374
Priced at $698,900
View Details
Your New Year Starts at Home.
A limited-time opportunity to start 2026 strong.
View Details
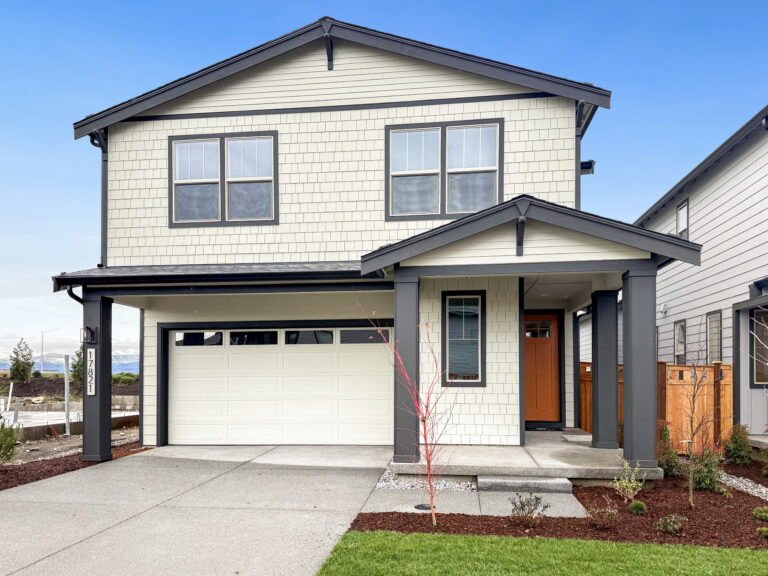
17821 139TH Ave. Ct E
Puyallup, WA 98374
Priced at $734,900
View Details
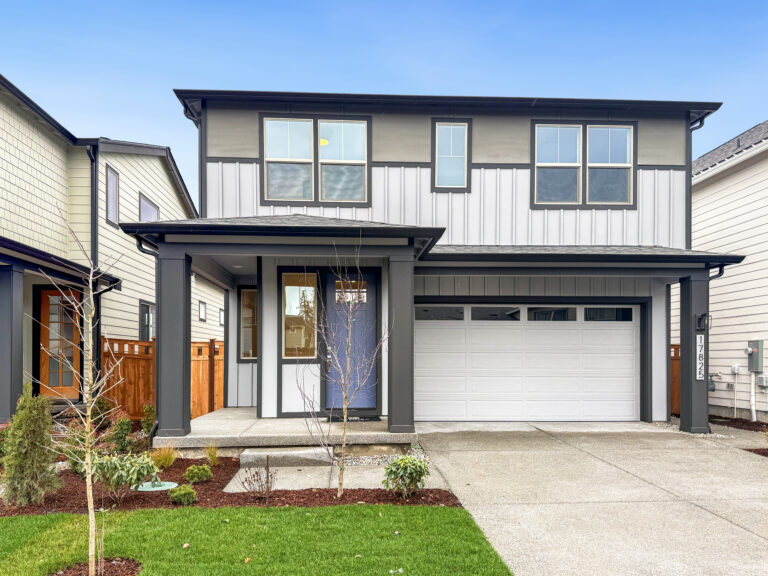
17825 139TH AVE CT E
Puyallup, WA 98374
Priced at $749,900
View Details
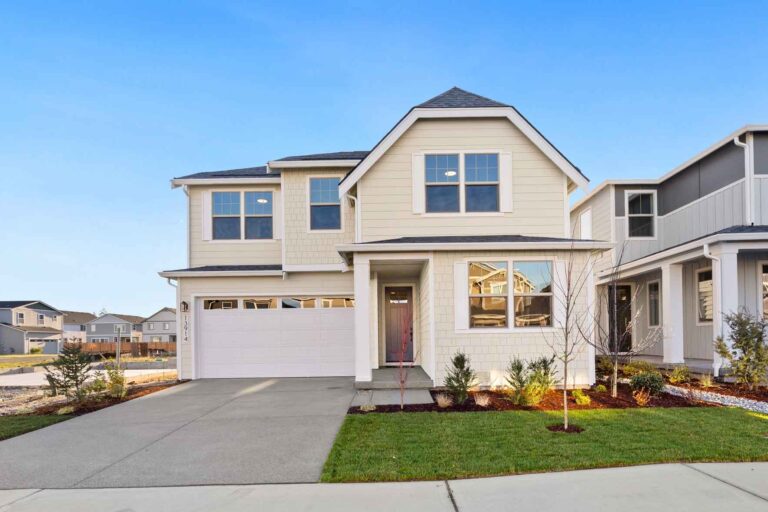
13914 178th Street Ct E
Puyallup, WA
Priced at $796,900
View Details
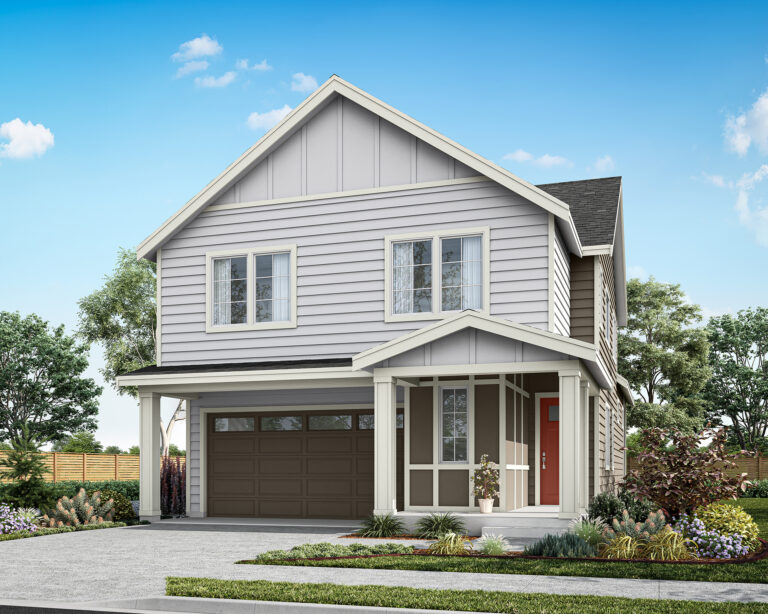
Conner Homes | Uplands
Puyallup, WA
From the Low $700's
View Details
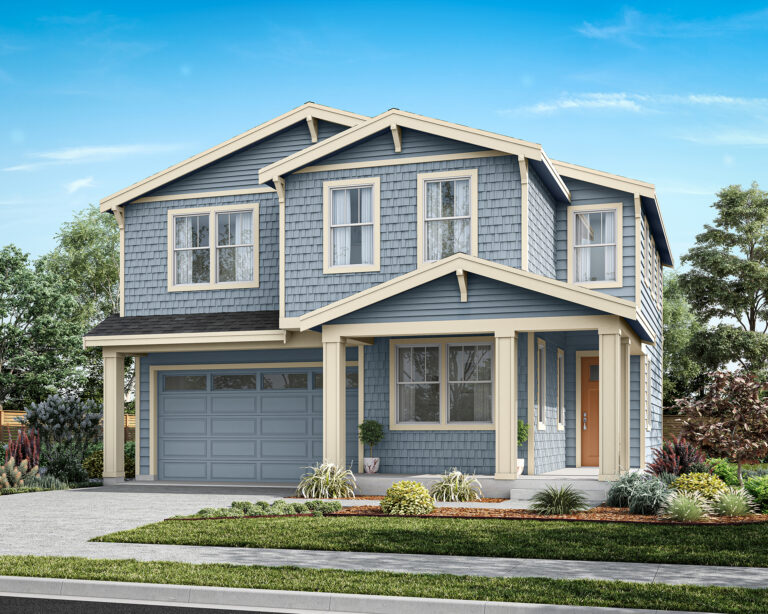
Conner Homes | Uplands
Puyallup, WA
From the Low $700's
View Details
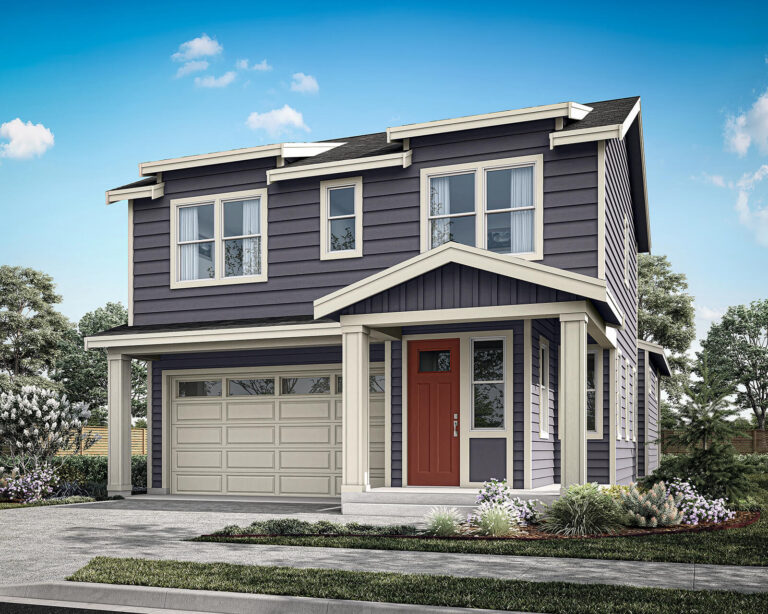
Conner Homes | Uplands
Puyallup, WA
From the Mid $700's
View Details
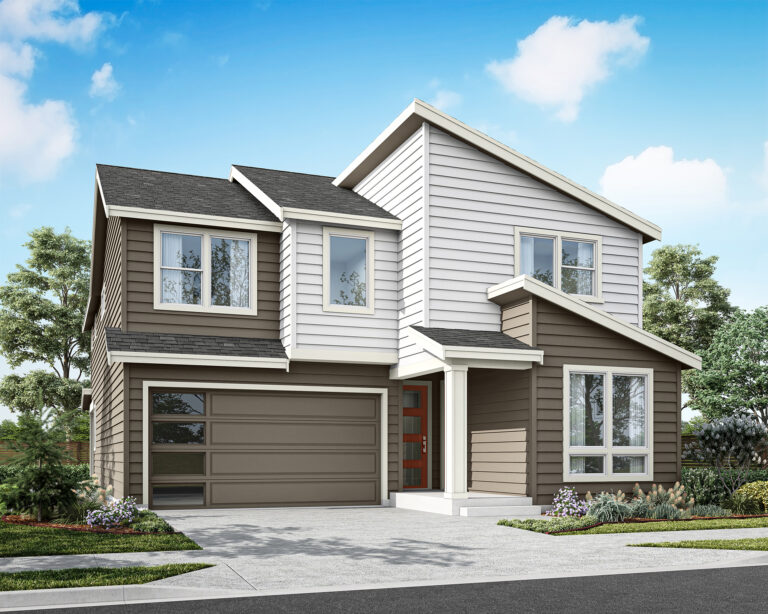
Conner Homes | Uplands
Puyallup, WA
From the High $700's
View Details
Your New Year Starts at Home.
A limited-time opportunity to start 2026 strong.
View Details
Uplands in Puyallup’s South Hill offers 4 customizable home plans ranging from 2,587 to 3,022 square feet, with 4-5 bedrooms, main floor bedrooms/dens, and options for integrated casitas perfect for multigenerational living. This master-planned community features 25 acres of parks, a clubhouse with pools and a fitness center, and is conveniently located near shopping and schools.

Discover your ideal home with our range of new construction homes ready for immediate move-in.
Sales Representative
Uplands by Conner Homes
Driving Directions17833 139TH Ave. Ct E
Puyallup, WA 98374